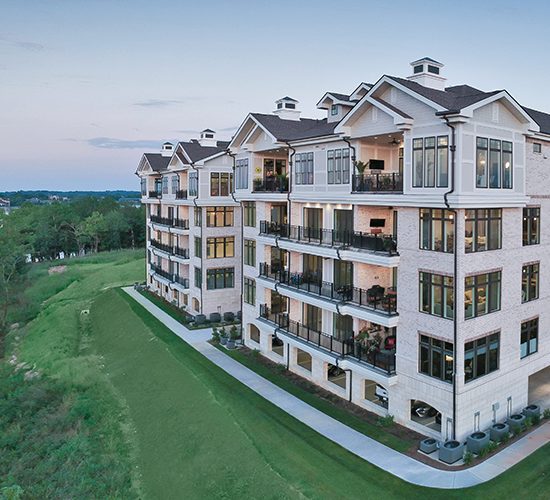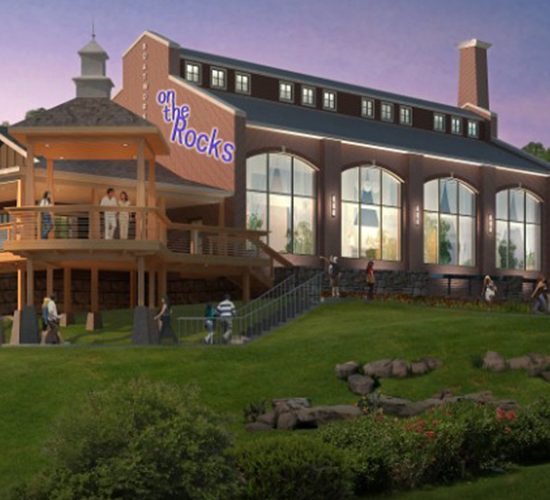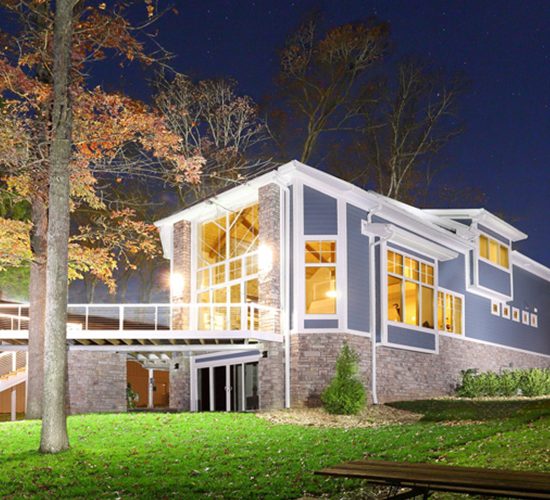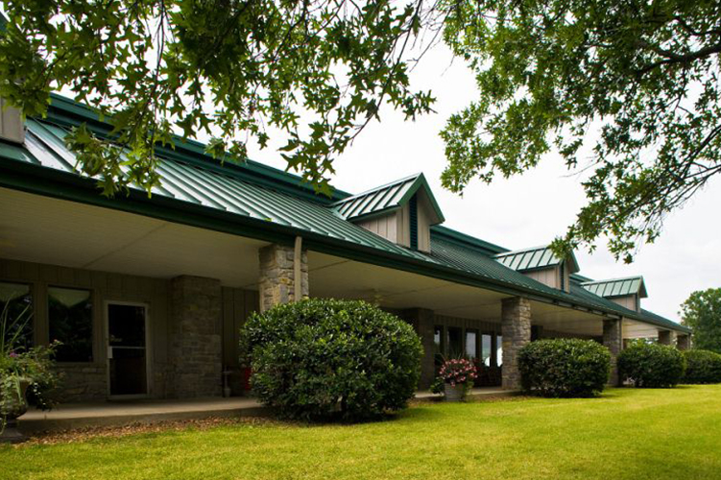
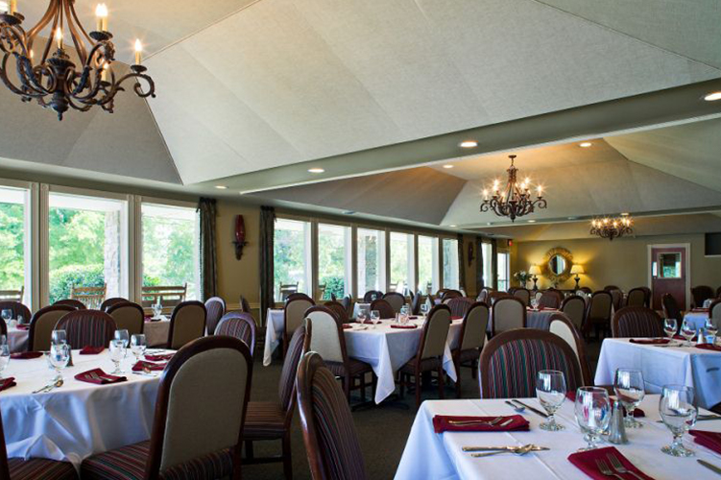
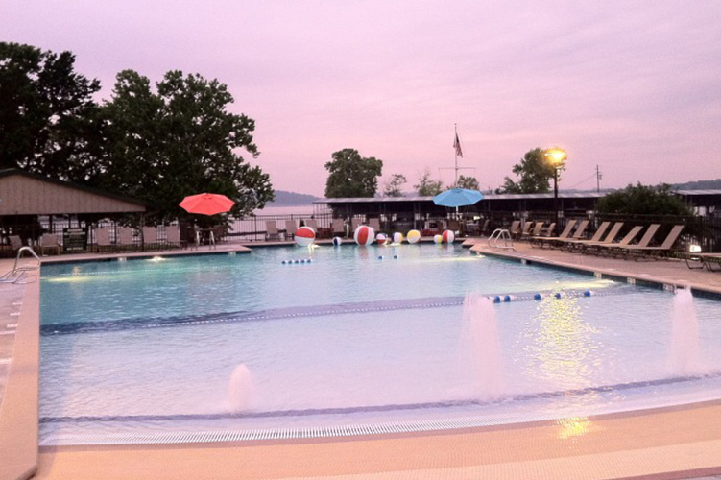
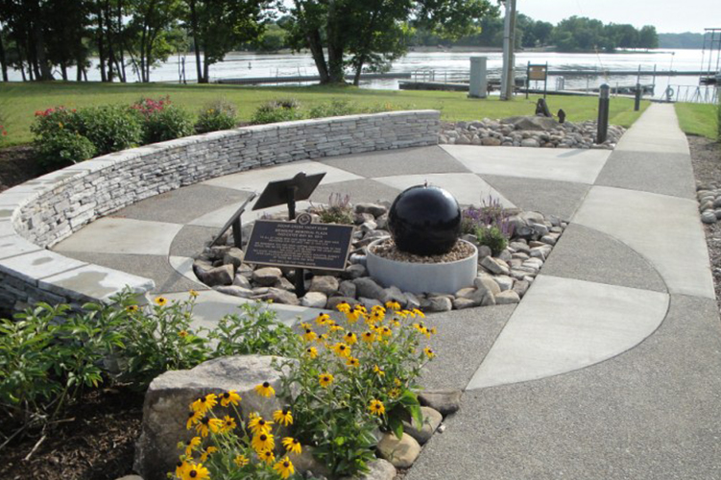
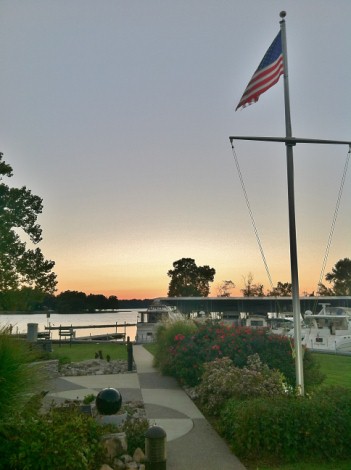
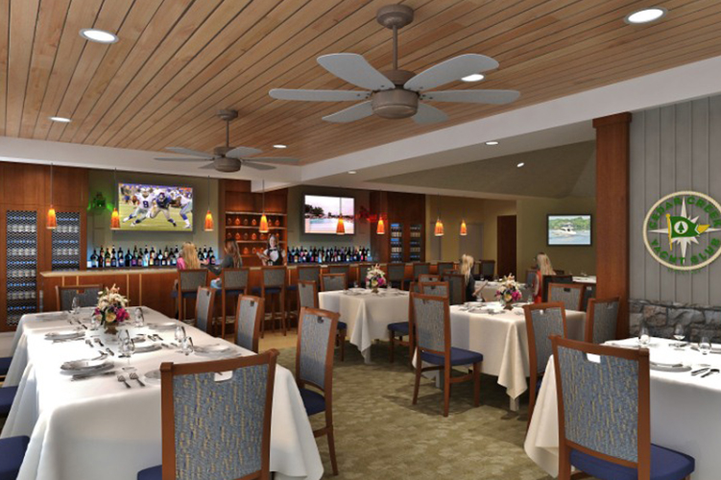
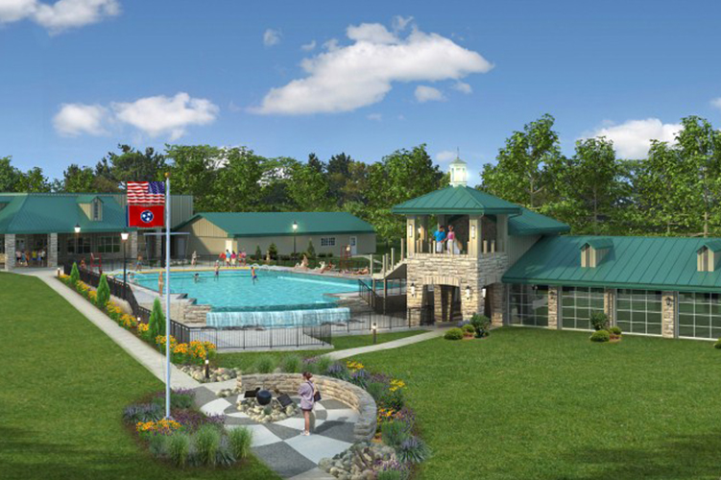
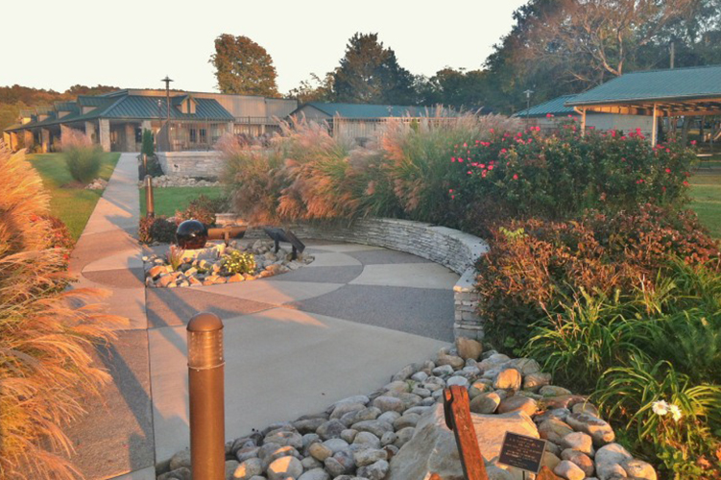
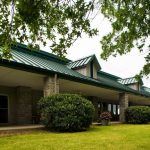
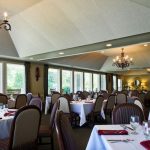

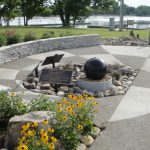
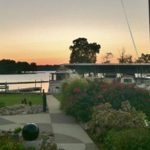
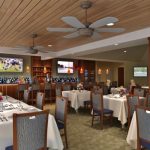
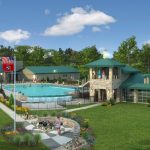
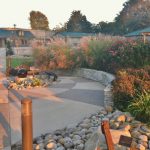
Cedar Creek Yacht Club Board of Directors
Club House renovation and addition, mixed use land plan including multi-family residential, pool and pavilion
THE CHALLENGE
To take a 50-year-old facility and update the facilities, amenities, land plan, and entitlements while maintaining it’s private and exclusive character.
Manous Design provided comprehensive architectural, structural and civil engineering services and manages all mechanical, electrical, plumbing and fire protection engineering services.
RELATED PROJECTS
The Boatworks – Blue Moon Cumberland River
Enjoy Life At The Water's Edge
Gentry Cottage at Cedar Creek Yacht Club
Enjoy Life At The Water's Edge
SIZE
5,000 square feet club house on a 73 acre site. Land plan anticipates the addition of 80 luxury condominiums in two five story low-rise towers with podium deck.
BUDGET
Clubhouse budget $750,000; Pavilion budget $500,000


