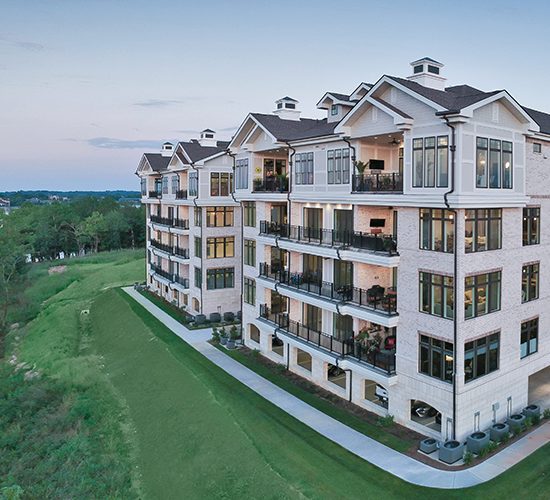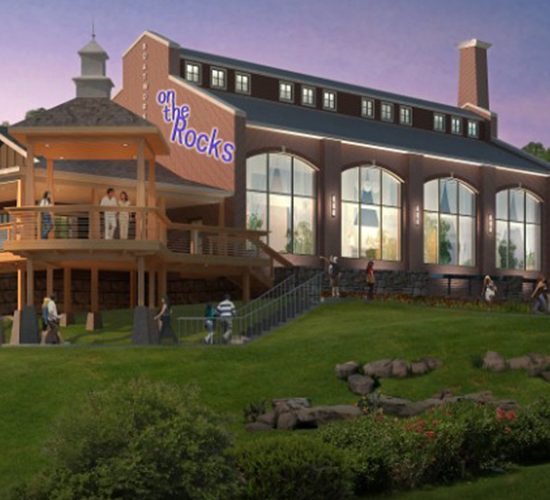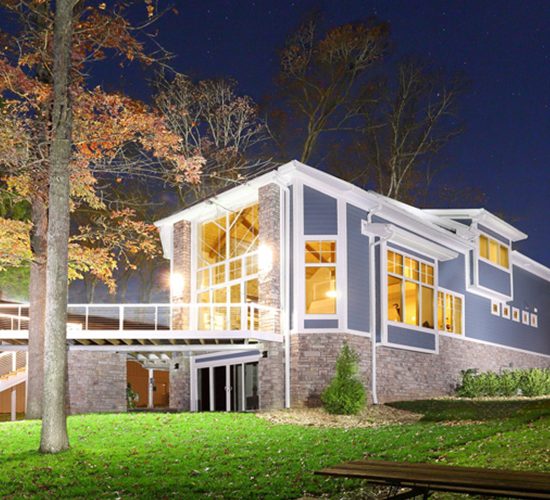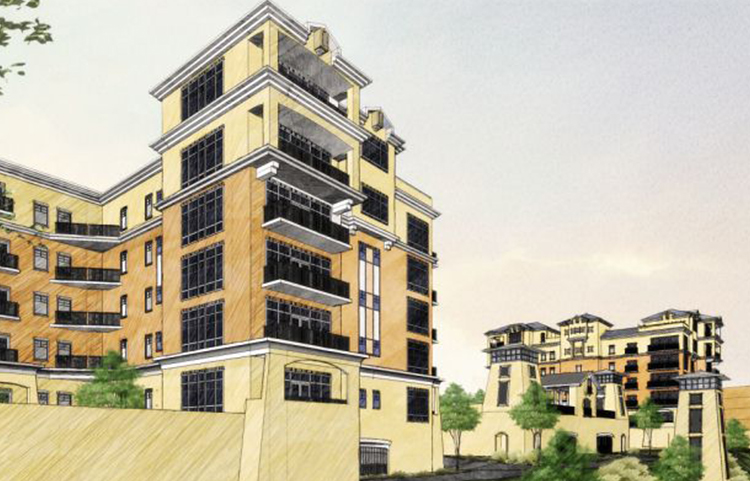
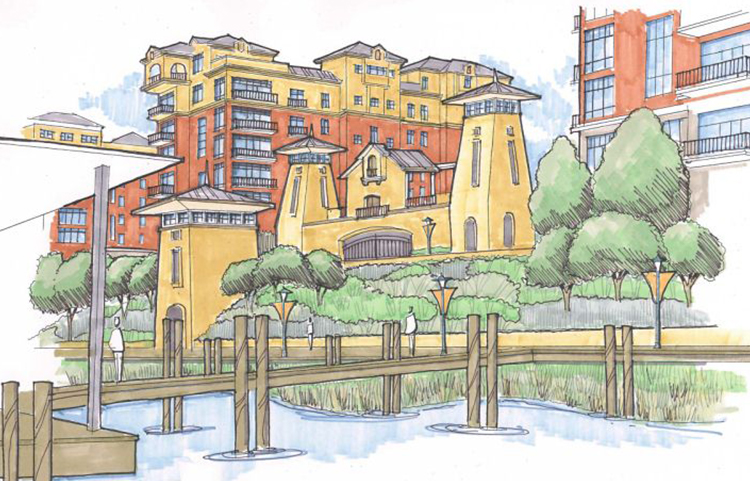
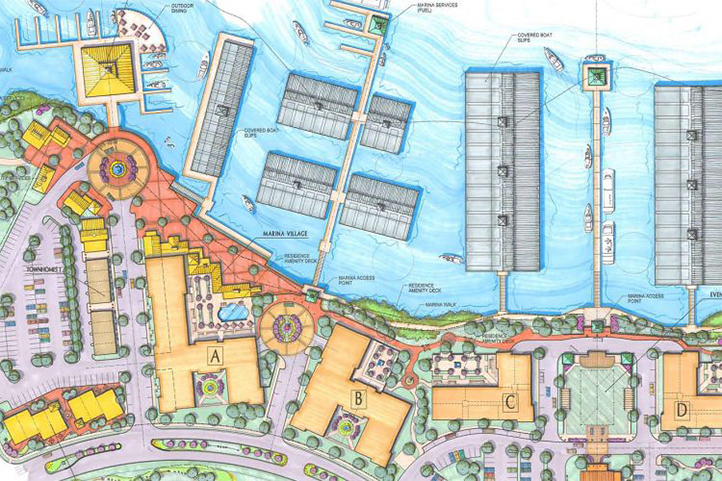
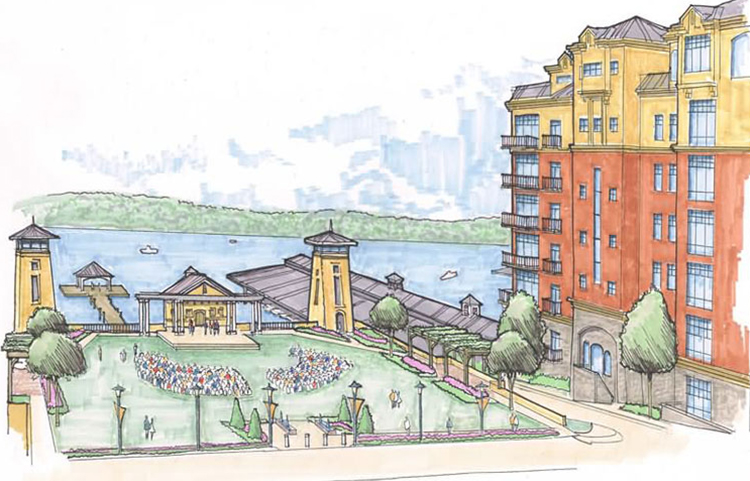
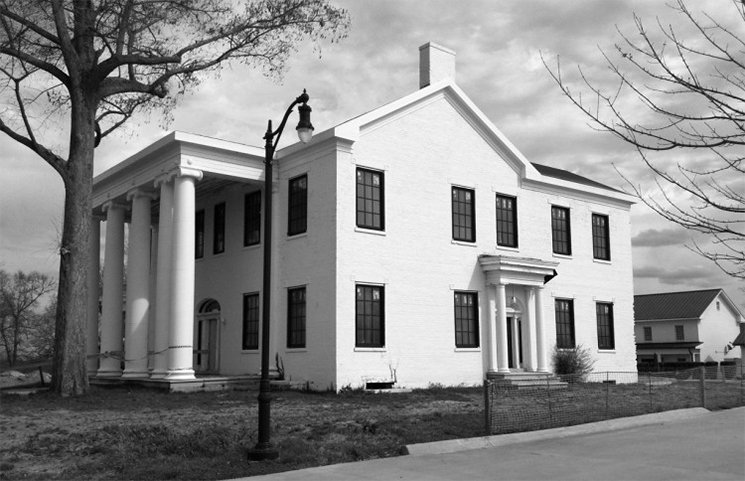
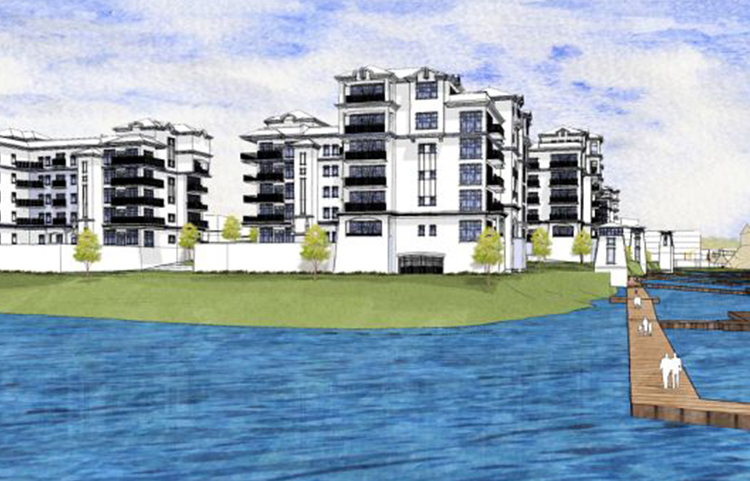
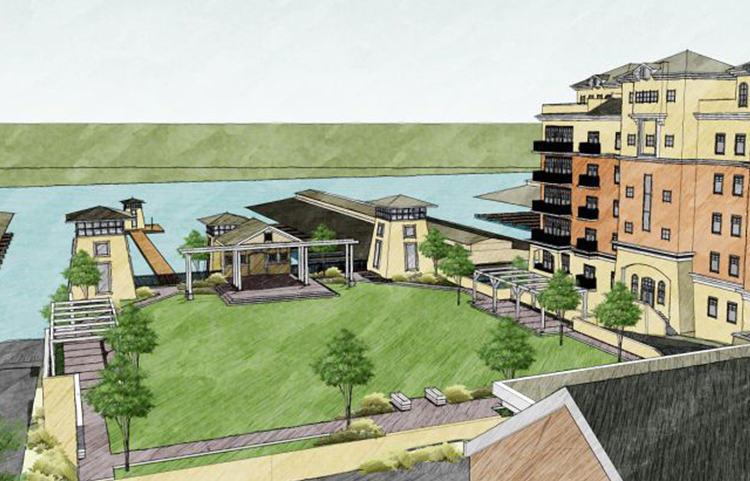
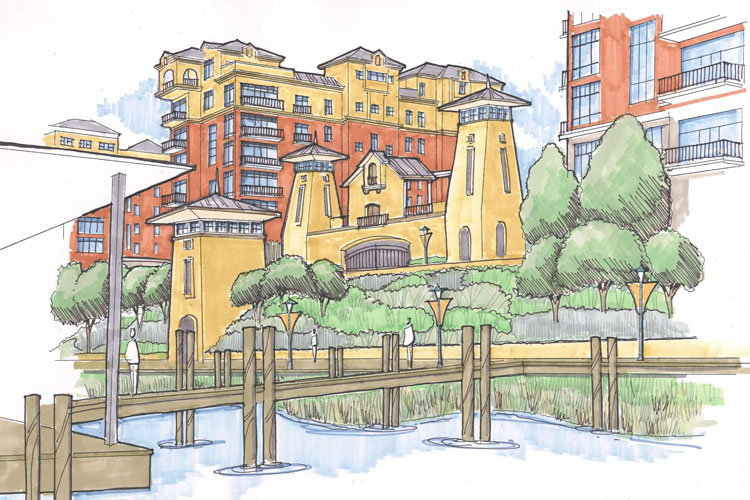
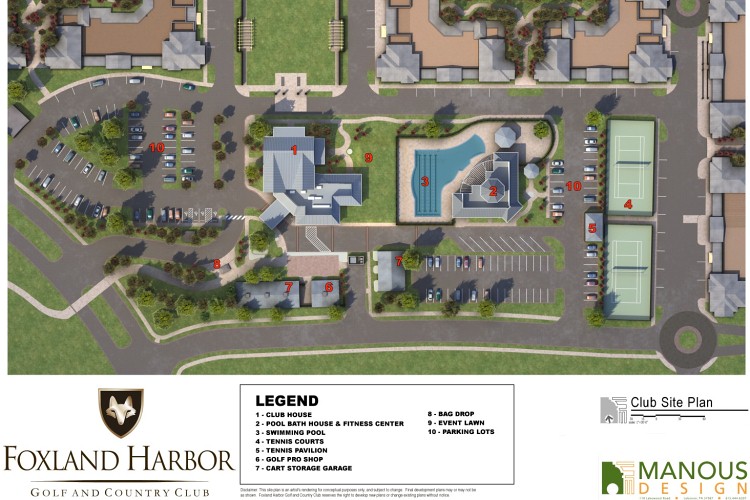
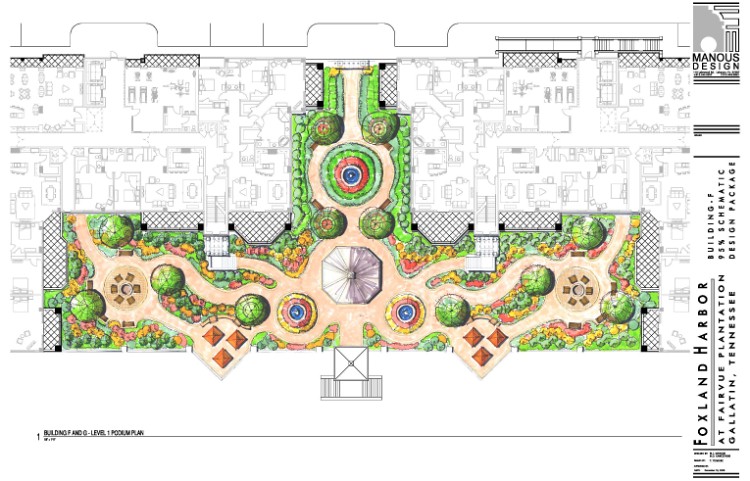
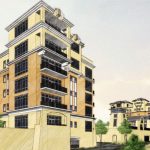
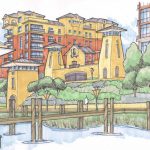
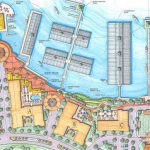
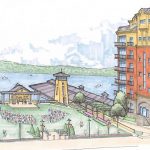
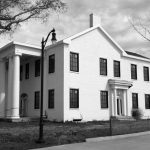
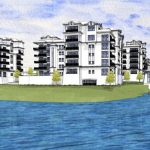
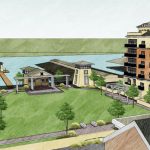
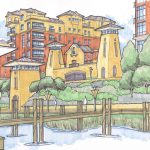
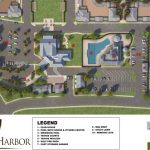
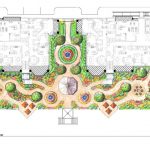
Gallatin, TN
Club at Foxland Harbor, LLC
Foxland Harbor, a mixed-use residential and commercial waterfront community. The goal is to create an exclusive community with a strong sense of place that will become the western gateway into the City of Gallatin from Nashville. The project will include a large event lawn, public Lake Walk, a 200-seat floating restaurant, underground parking, extensive pedestrian infrastructure and an amenity deck for each residential building.
Manous Design has provided to date comprehensive land planning and entitlement negotiations with the City of Gallatin. Manous Design is under contract for comprehensive architectural, structural, and civil engineering services plus interior, landscape and lighting design. Manous Design will manage all mechanical, electrical, plumbing, fire protection engineering services, and other specialty consultants.
RELATED PROJECTS
The Boatworks – Blue Moon Cumberland River
Enjoy Life At The Water's Edge
Gentry Cottage at Cedar Creek Yacht Club
Enjoy Life At The Water's Edge
SIZE
10 acres of prime waterfront property, 300 high-end residential condominiums in 5- and 6-story midrise towers, 20,000 square feet of retail space, and a 165-slip marina
BUDGET
$200 million plus for the residential component


