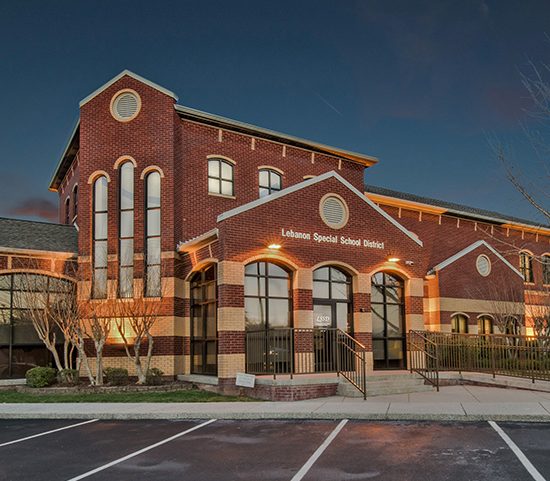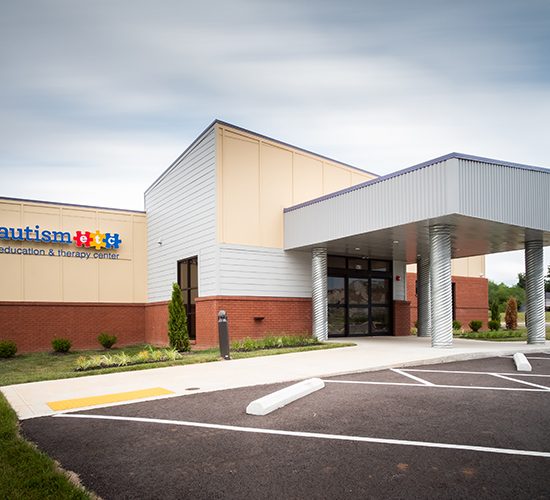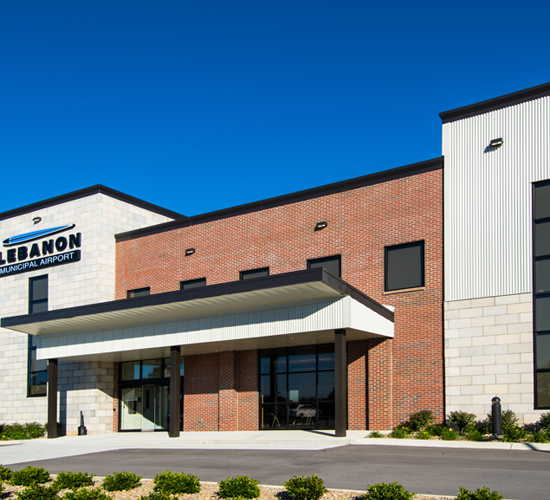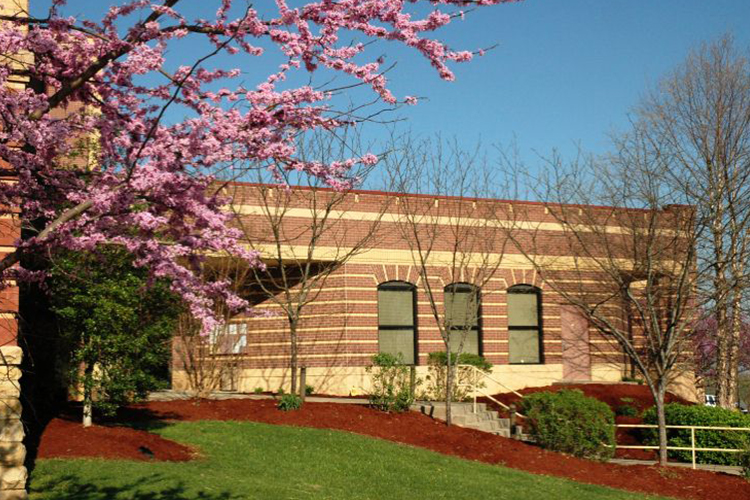
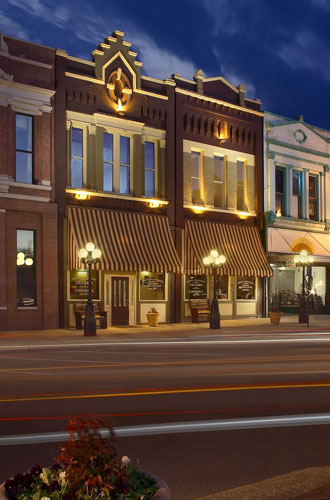
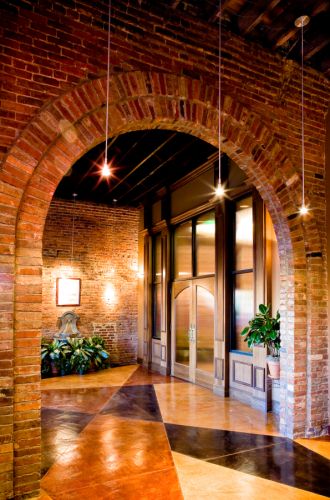
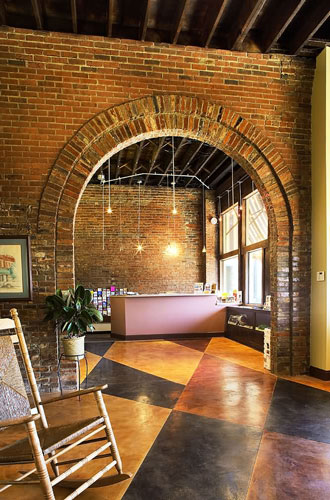
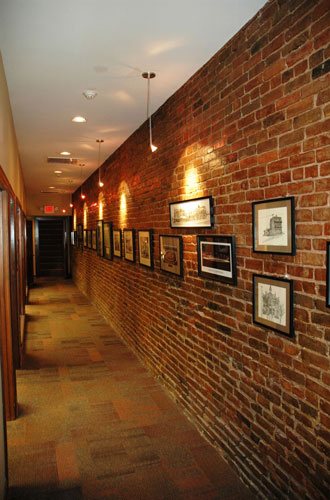
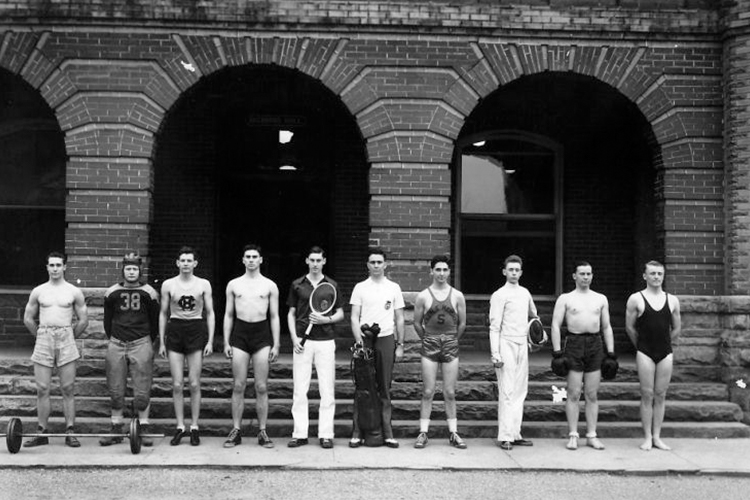
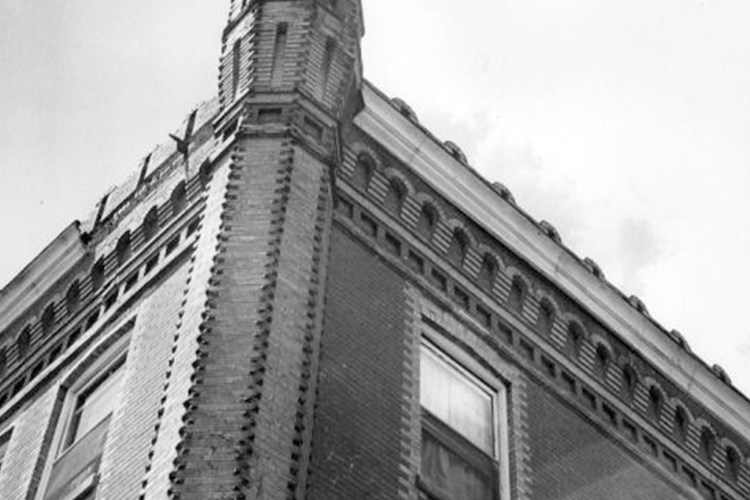

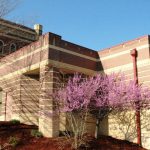

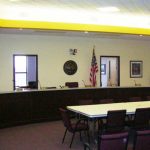
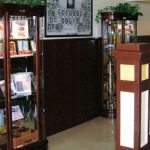

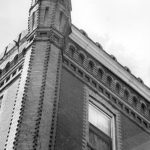
City of Lebanon
Historic renovation of a former school to adapt it for use as the seat of City government
THE CHALLENGE
Renovate an historic building and design a new 120-seat town meeting hall, connecting it to the 100-year-old structure and matching the Collegiate Gothic architecture of the main building.
This building originally housed the administrative offices and upper class dormitory at historic Castle Heights Military Academy, established in 1902. The Castle Heights campus is on the National Registry of Historic Places.
Manous Design provided comprehensive architectural and structural and civil engineering services plus interior, landscape and lighting design. Manous Design managed all mechanical, electrical, plumbing and fire protection engineering services.
RELATED PROJECTS
Autism Education and Therapy Centers
Provide Community Services
Lebanon General Aviation Terminal
Provide Community Services
SIZE
25,000 square feet
BUDGET
$2.5 million


