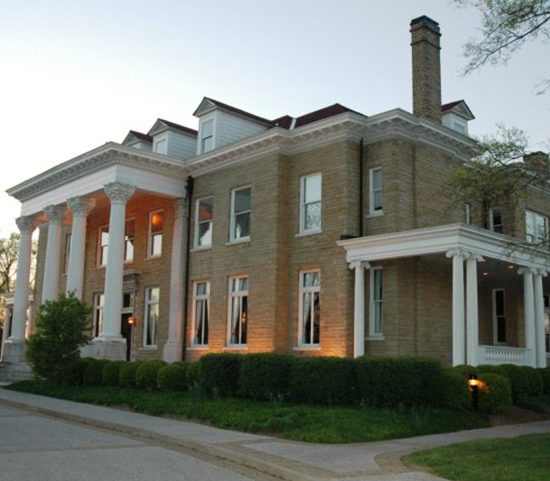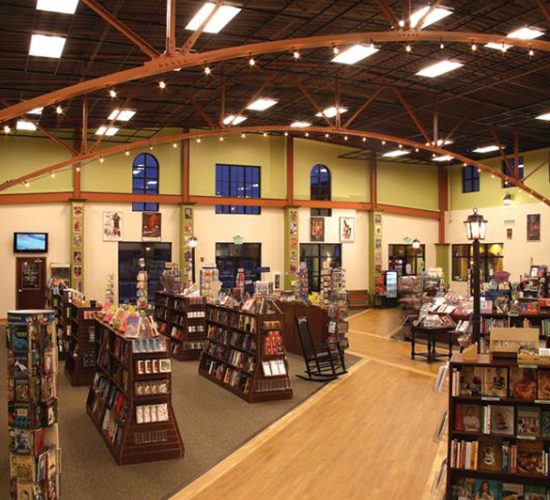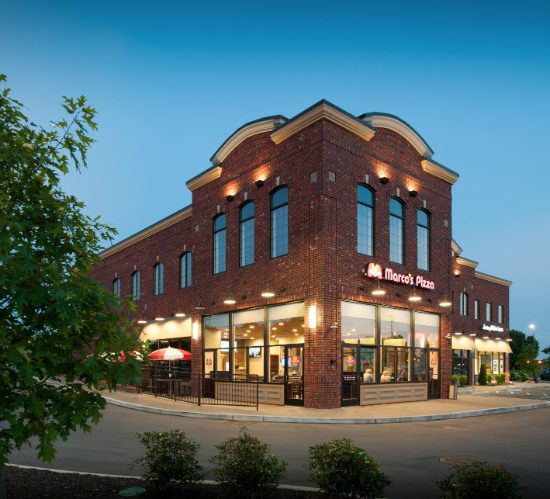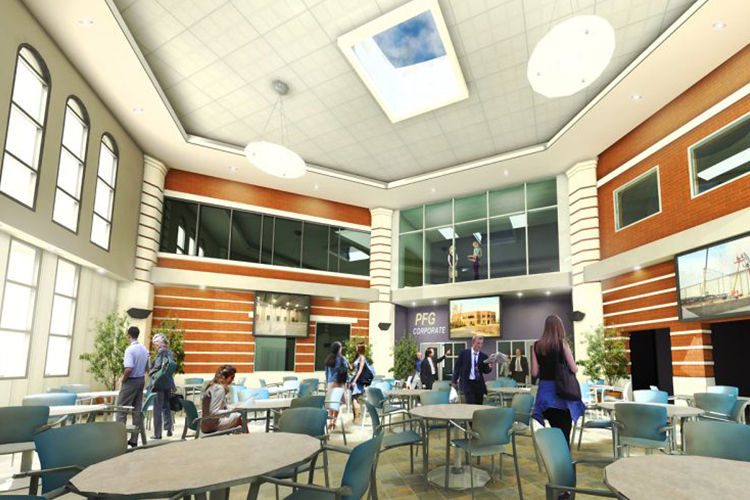
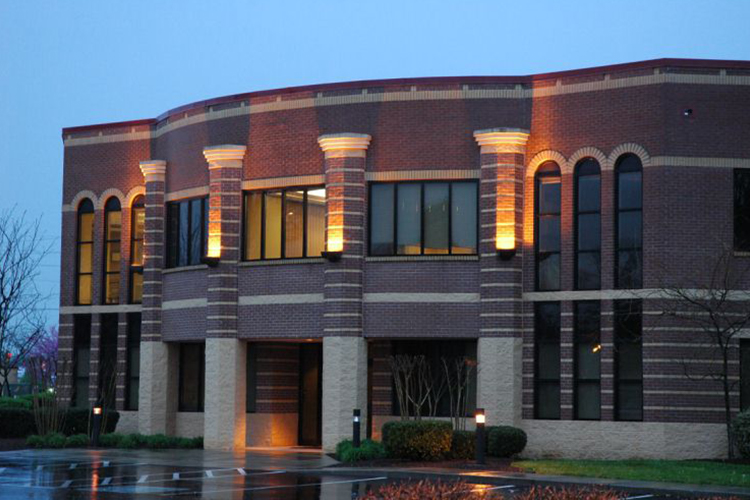
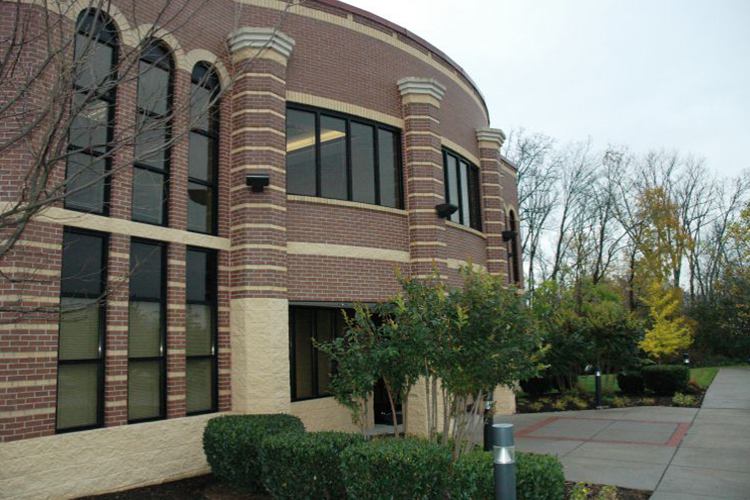
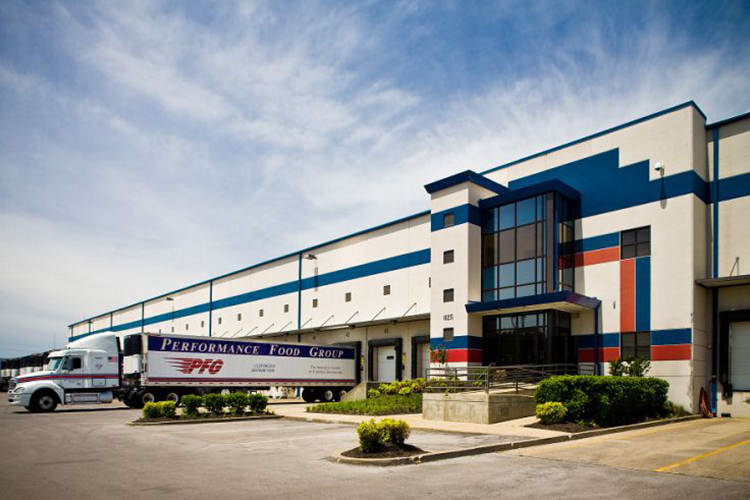
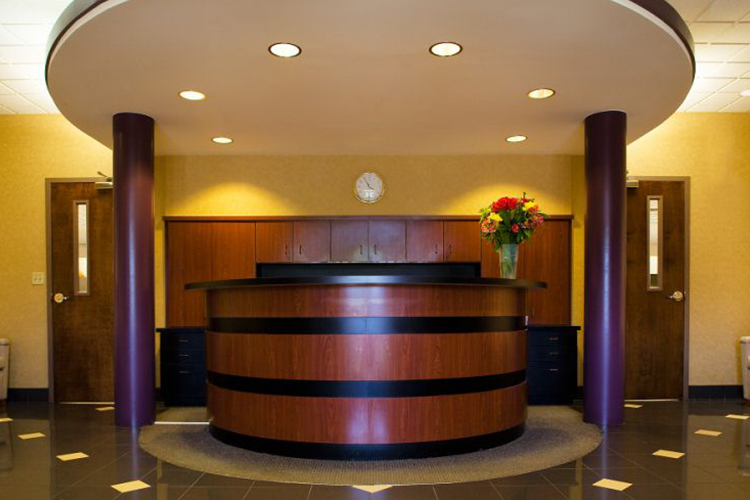
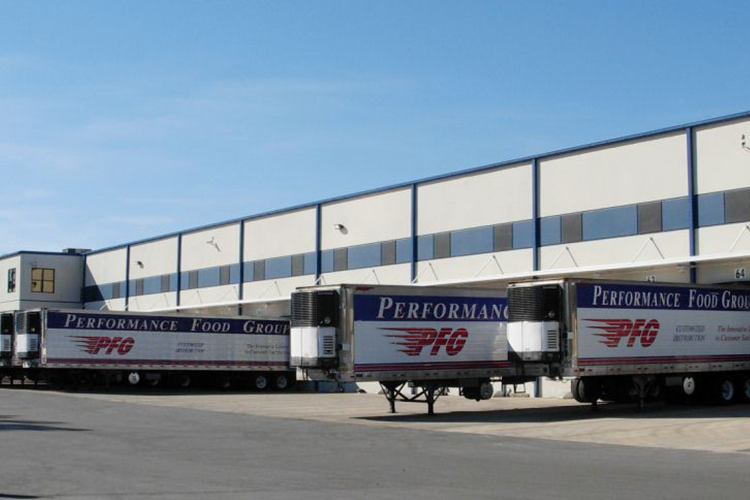
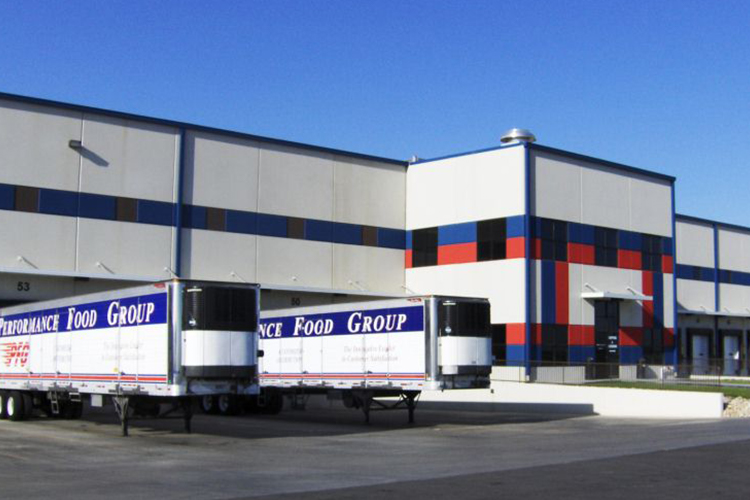
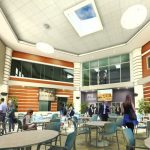
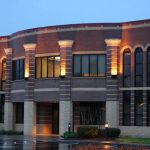

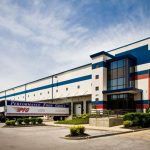
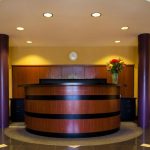

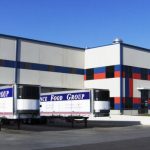
Performance Food Group (PFG)
Corporate Office for the Support Services Division of this national food distribution company; Distribution Centers throughout the U.S.
THE CHALLENGE
Collaboration of employees is essential to the successful operation of PFG’s Support Services Division. The corporate office design needed to reflect and encourage this business activity.
Manous Design provided comprehensive architectural and structural and civil engineering services plus interior, landscape and lighting design. Manous Design managed all mechanical, electrical, plumbing and fire protection engineering services.
THE DISTRIBUTION CENTER CHALLENGE:
A prototype design needed to be adapted to fit site requirements, environmental conditions, and codes requirements in locations throughout the U.S
Manous Design helped manage the design/build program from 1999-2007, in addition to providing all architectural and structural engineering services.
RELATED PROJECTS
SIZE
Corporate Office: 22,000 square feet
Distribution Centers: 120,000 – 250,000 square feet
BUDGET
Corporate Office: $2.1 million
Distribution Centers: $10 – $12 million


