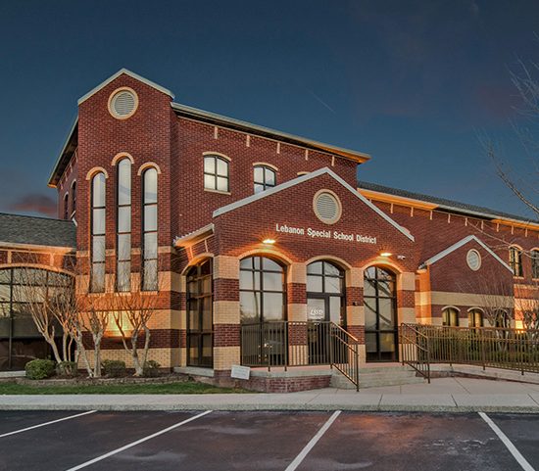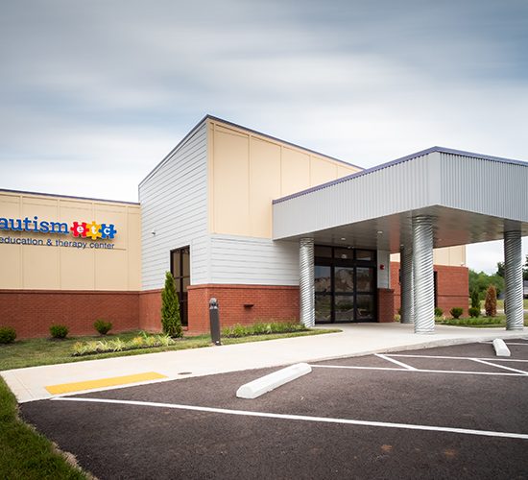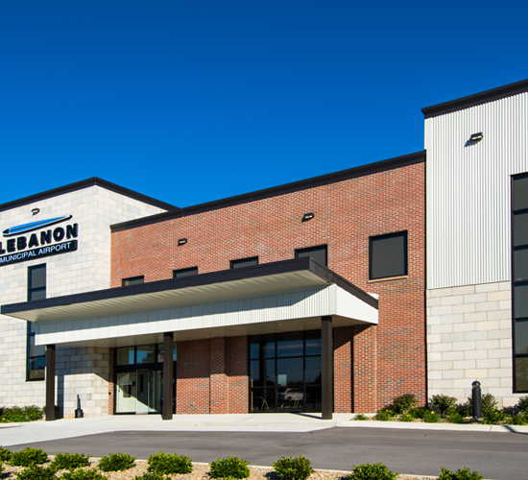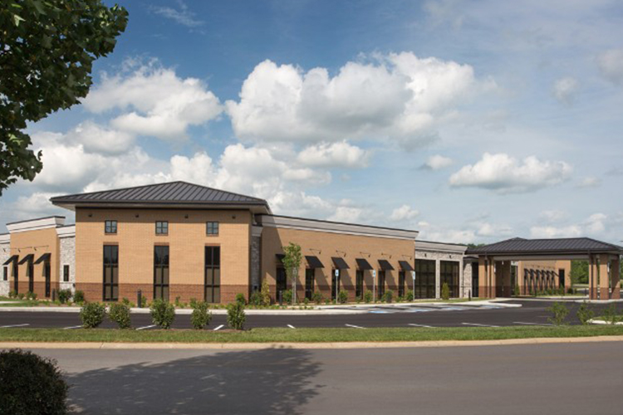
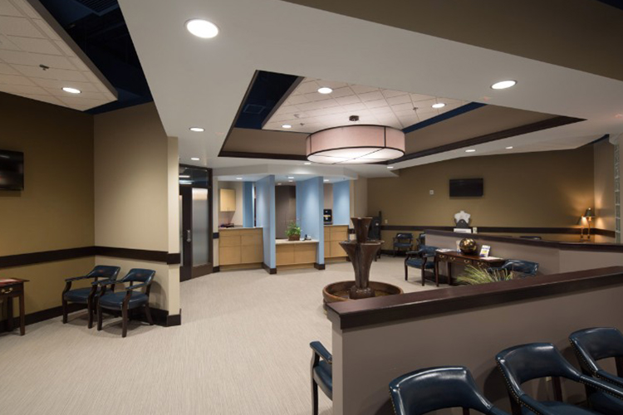
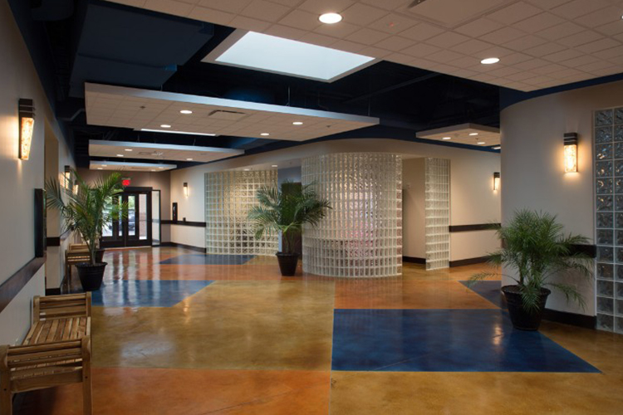
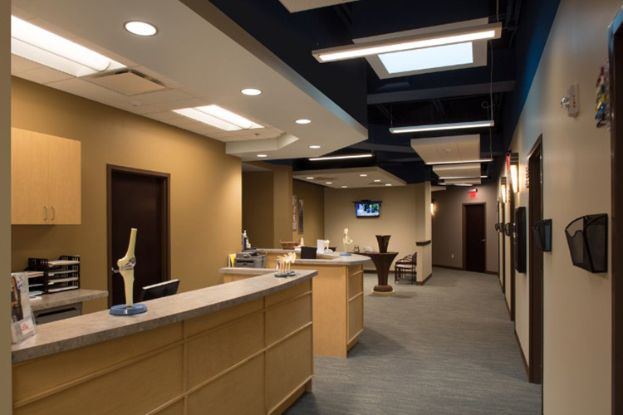
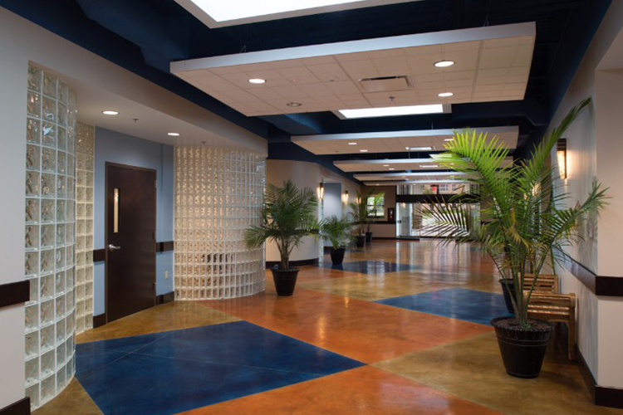
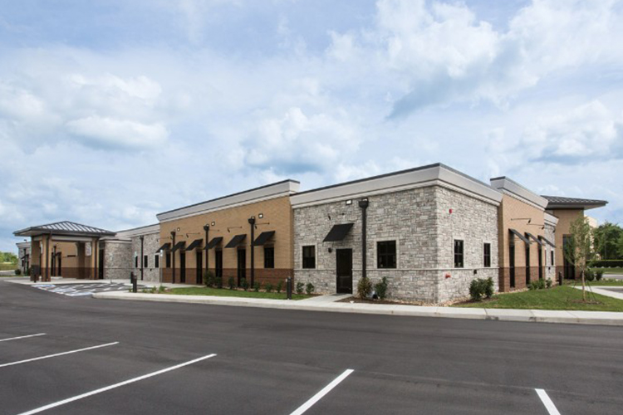
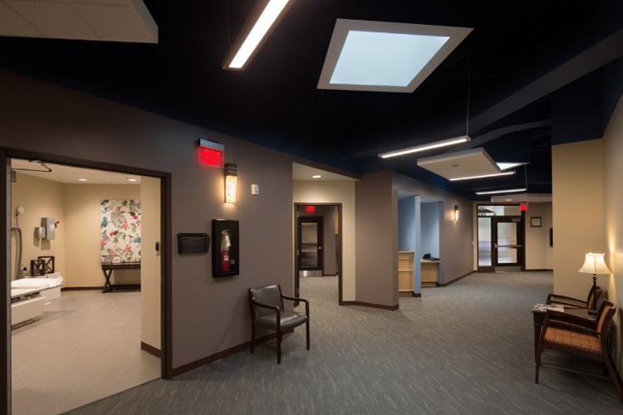
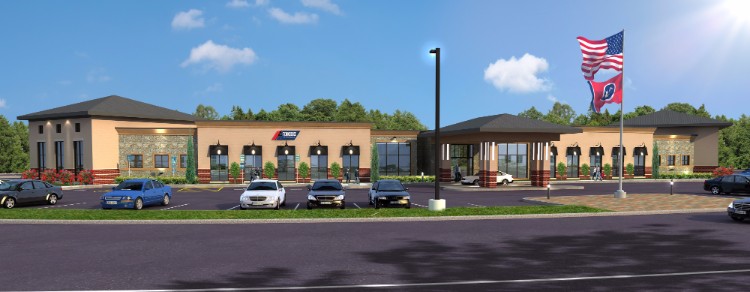
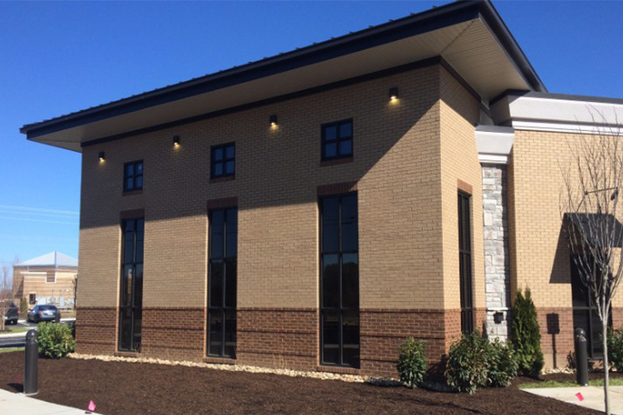
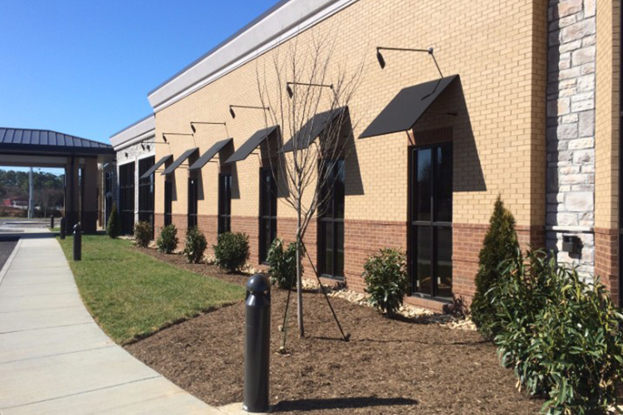
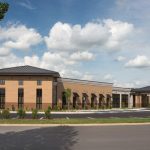
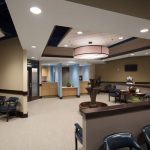
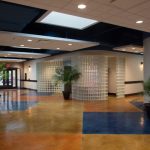
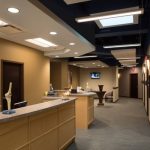
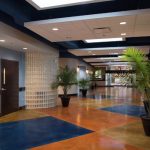
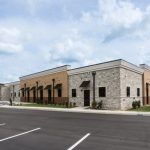
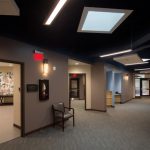
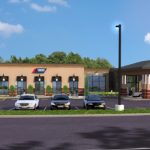
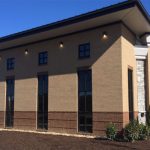
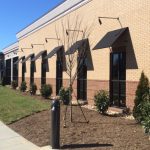
Dr. Roy Terry
A multi-tenant medical office facility
THE CHALLENGE
A difficult site situated in a long sweeping curve in the public street. In response to this the building was arranged around a wedge shaped main lobby which allows the building to gracefully turn the corner and address the street scape in a consistent fashion. The interior layout, material and colors were selected to provide a ‘spa-like’ environment to contribute to the Dr. Terry’s patient wellness philosophy. All exam rooms are arranged along the exterior perimeter with windows to enhance this philosophy.
Manous Design provided comprehensive architectural and structural and civil engineering services plus interior, landscape and lighting design. Manous Design managed all mechanical, electrical, plumbing and fire protection engineering services.
RELATED PROJECTS
Autism Education and Therapy Centers
Provide Community Services
Lebanon General Aviation Terminal
Provide Community Services
SIZE
25,000 s.f. includes a diverse program which contains office suite for orthopedic surgical practice, separate MRI physical therapy and main lobby space, employee workout cafe and shell space for a future surgery center.
BUDGET
Client investment is anticipated to exceed $6 million.


