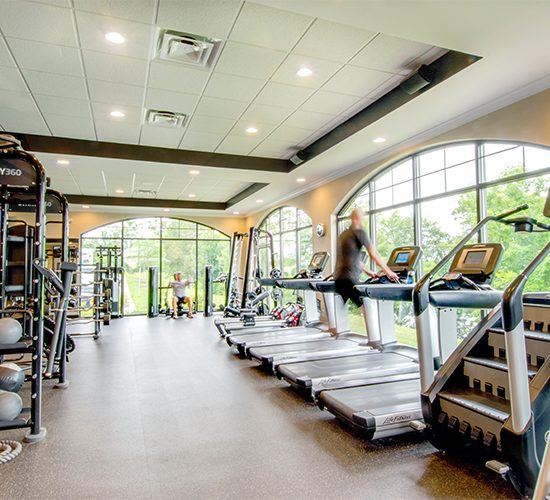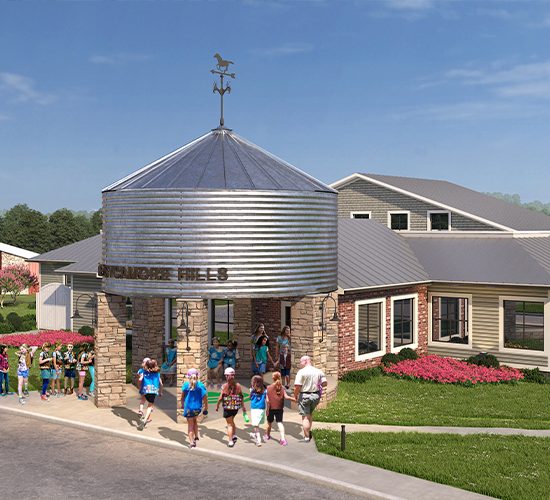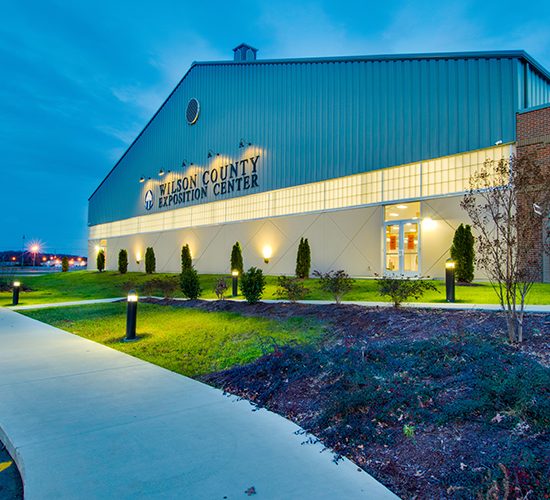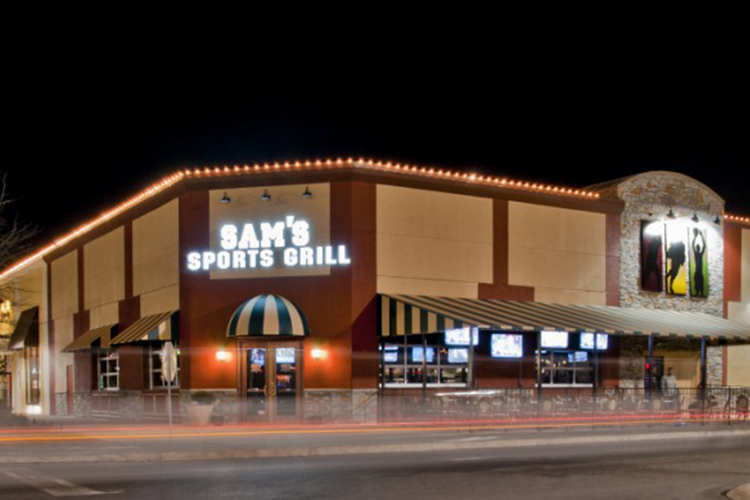
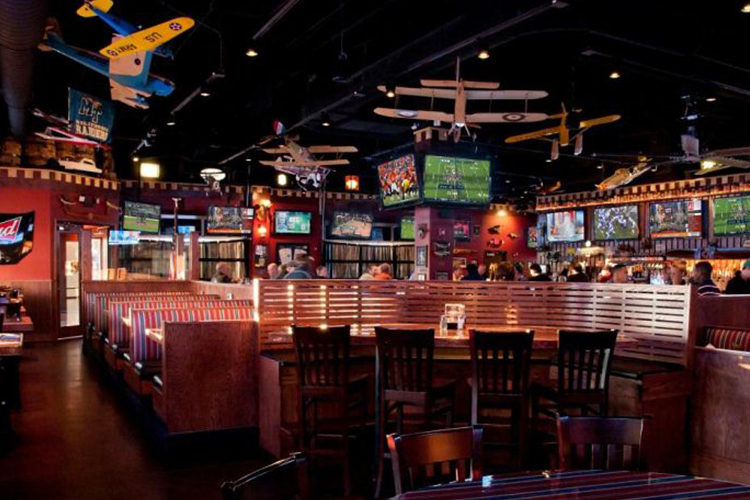
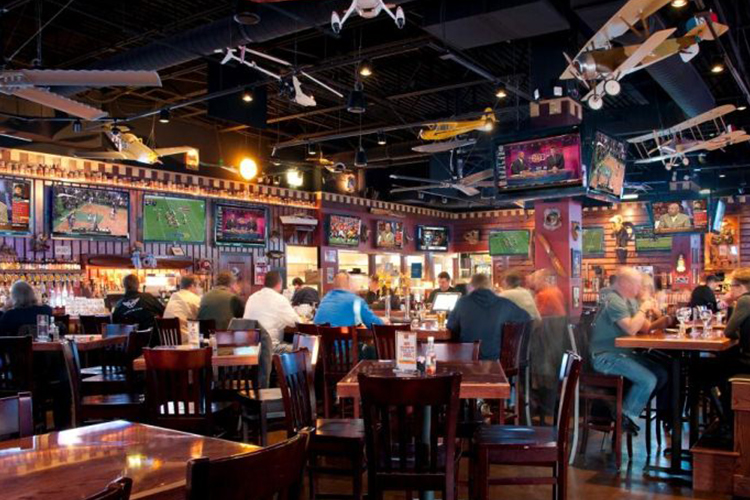
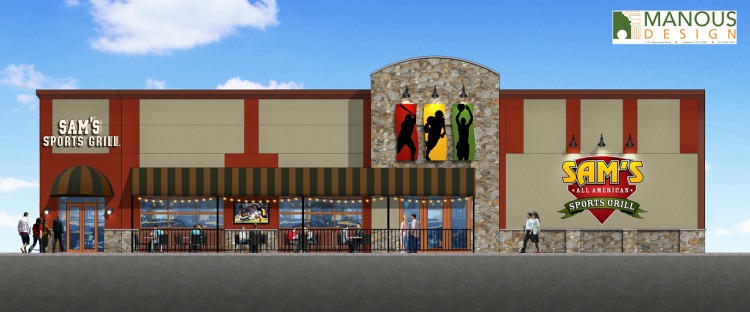
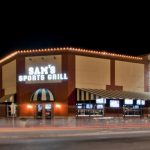
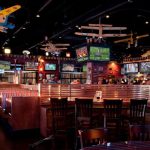
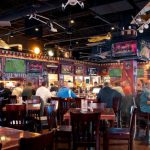
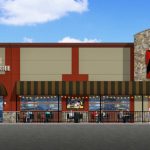
Al Thomas
Design concepts for a new 200 seat restaurant, with exterior dining, and support functions
THE CHALLENGE
This restaurant is the third in a highly successful, local chain. The restaurant was constructed in a location occupied by a previous restaurant, thus it was imperative to give the new restaurant the ‘Sam’s brand’. The exterior of the building was given a complete face-lift with the addition of lighting, a new paint scheme, custom graphics and logos.
Manous Design provided comprehensive architectural and structural engineering services plus interior, landscape and lighting design. Manous Design managed all mechanical, electrical, plumbing and fire protection engineering services.
RELATED PROJECTS
SIZE
6,000 square feet, plus 700 square feet of covered, exterior dining area
BUDGET
$500,000


