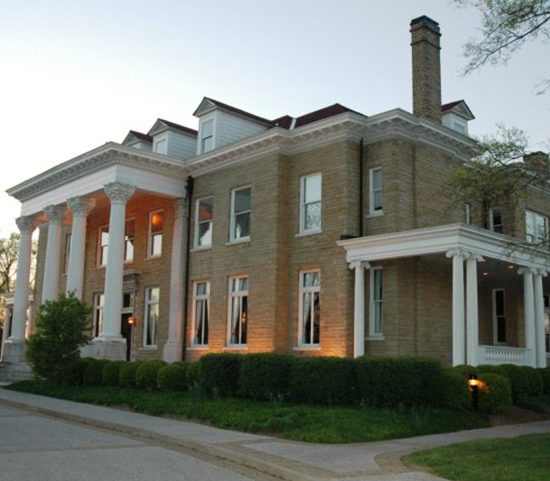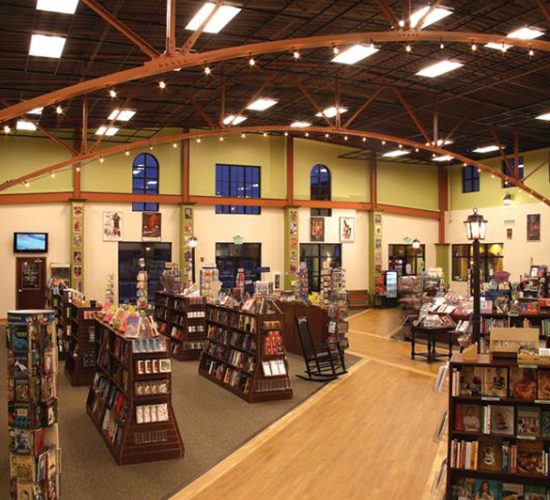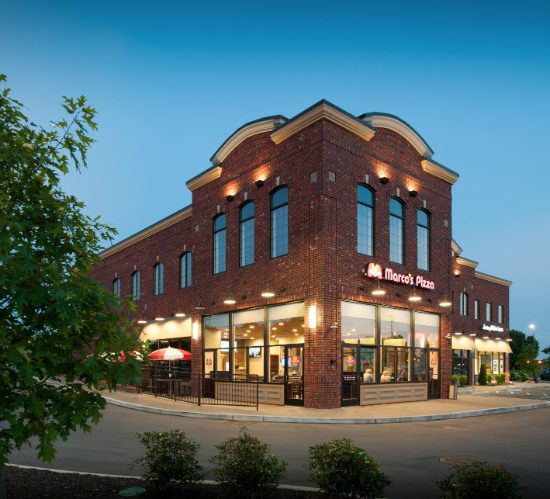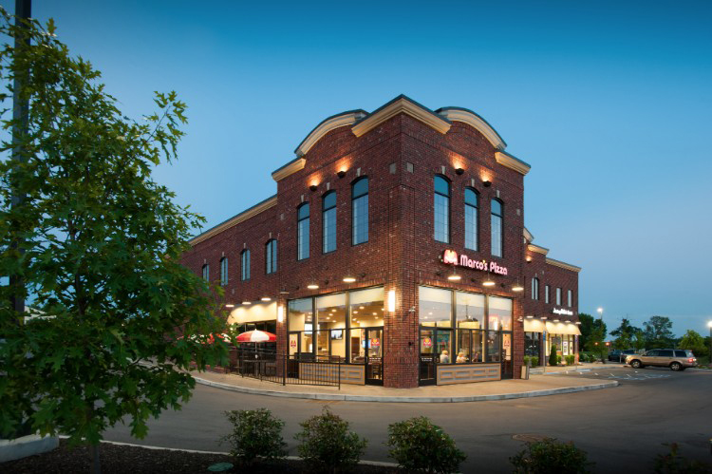
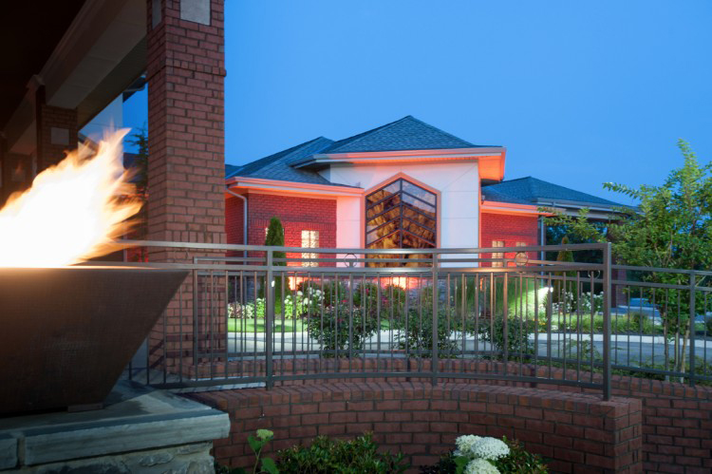
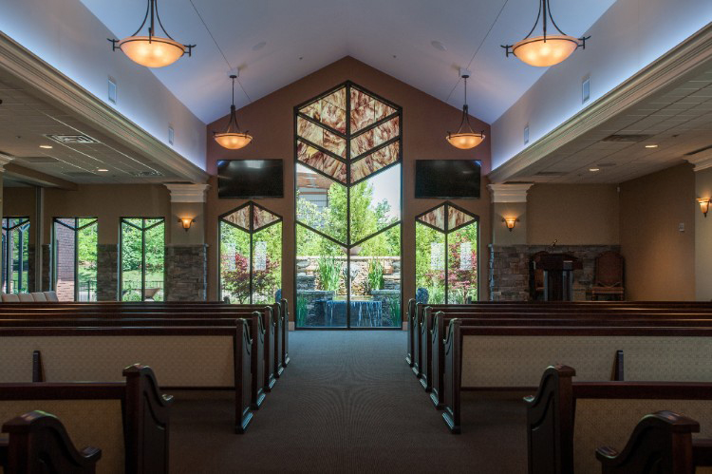
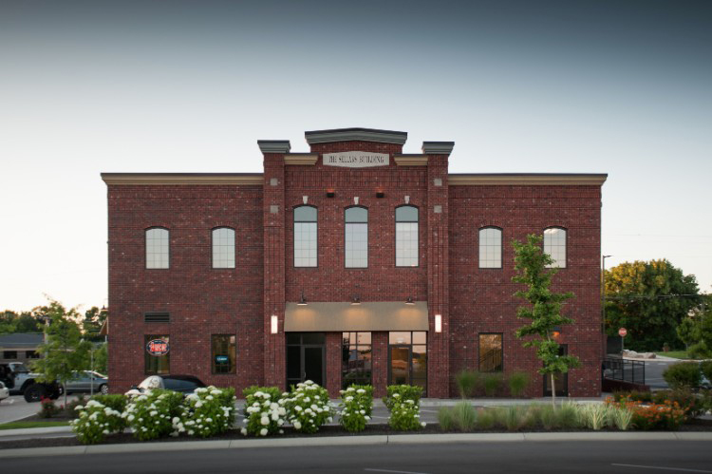
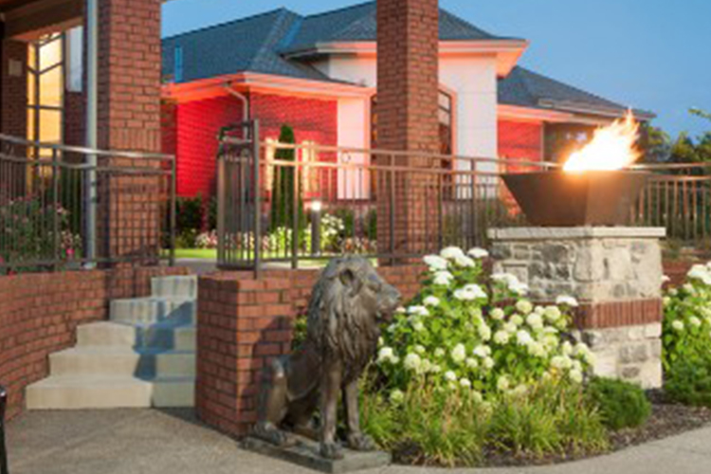
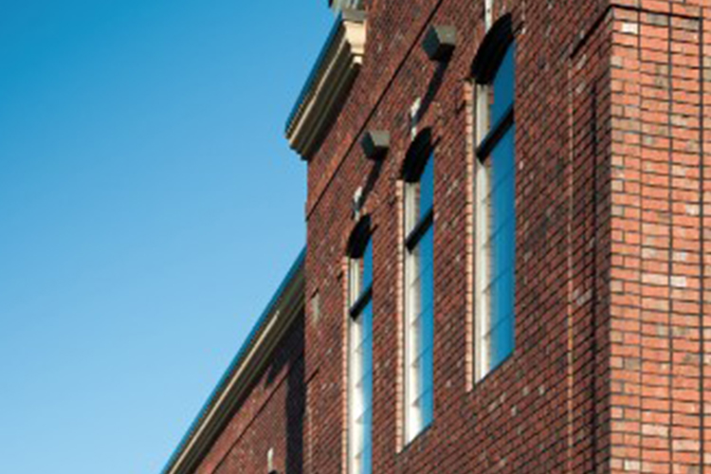
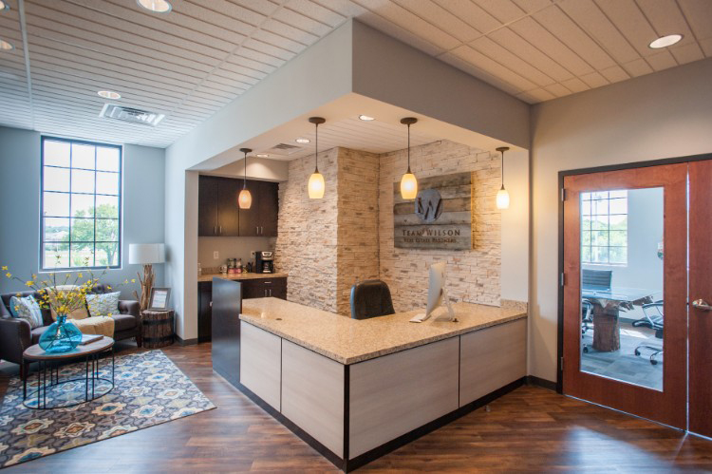
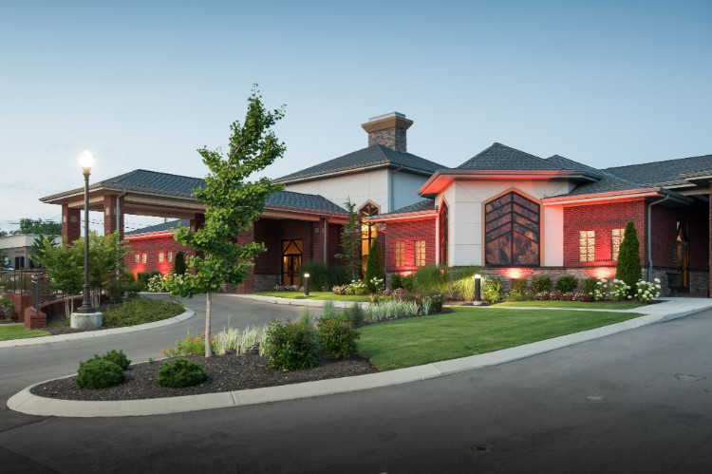
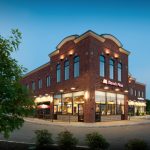
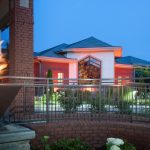
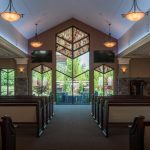
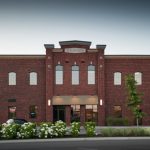
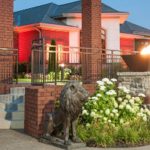
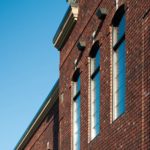
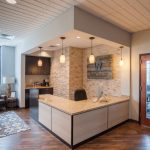
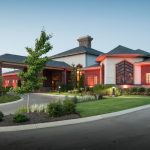
Judd Sellars
Mixed-use commercial in-fill, multiple buildings
THE CHALLENGE
This new mixed-use complex was constructed in an area of town identified as the ‘City Center’. The architectural solution implemented provides for maximum density in the city core, addresses the public street and creates an internal street scape within the project itself. The aesthetics of the commercial building is meant to reflect a feel of ‘old town’ with the funeral home being a refinement of a previous prototype facility designed by Manous Design for this Owner
Manous Design provided comprehensive architectural civil and structural engineering services plus interior, landscape and lighting design. Manous Design managed all civil, mechanical, electrical, plumbing and fire protection engineering services.
RELATED PROJECTS
SIZE
14,000 s.f. two story multi-tenant commercial, 8000 s.f. funeral home, and future 7,000 retail
BUDGET
$3.2 million


