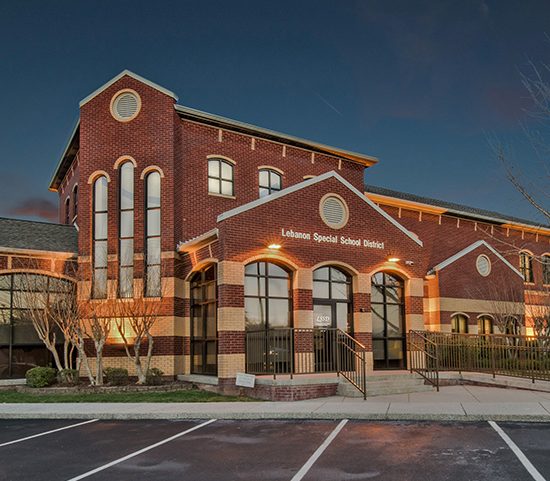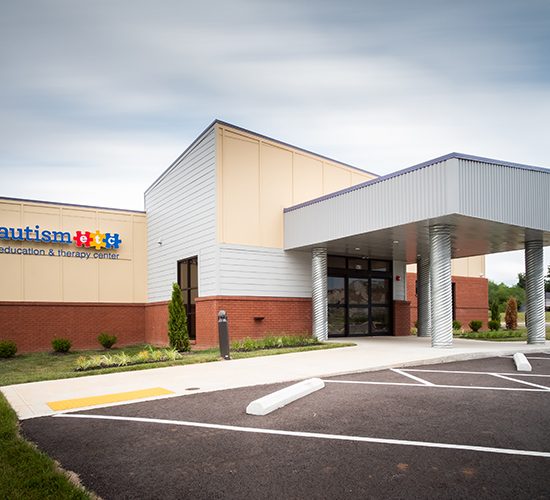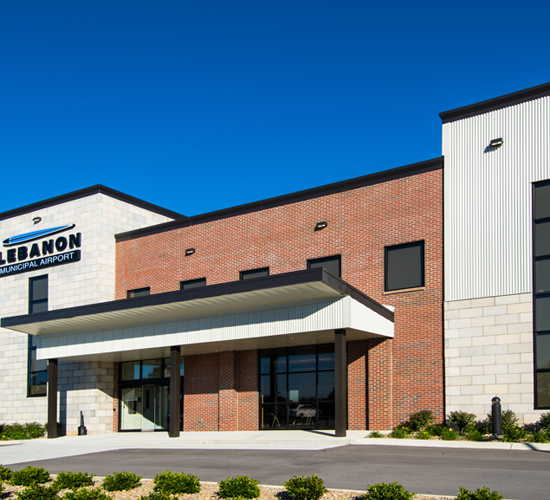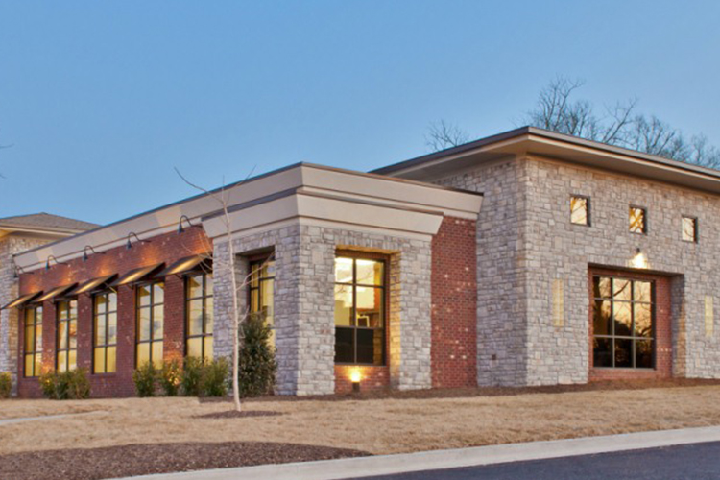
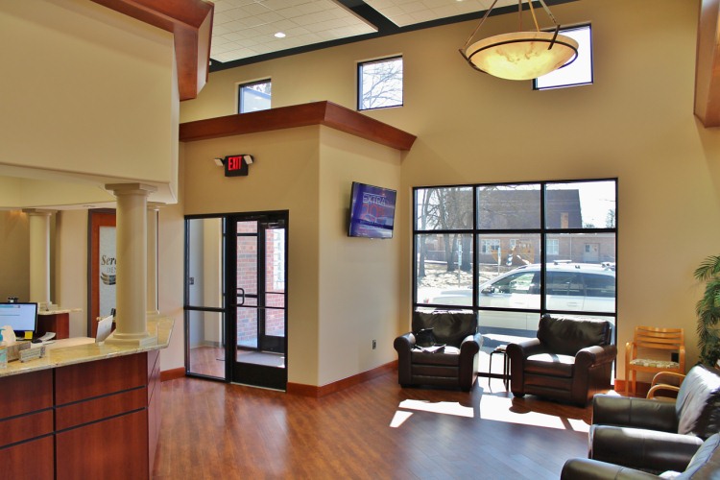
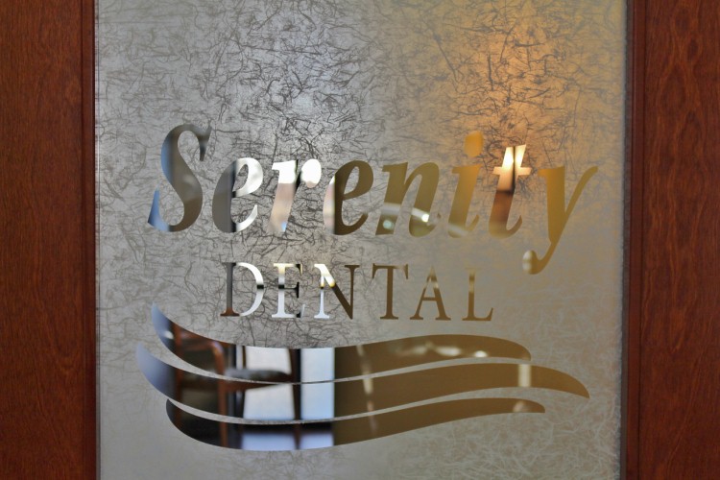
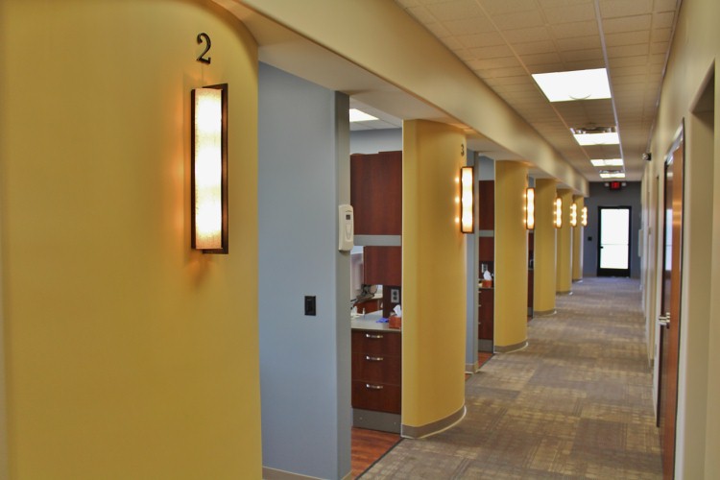
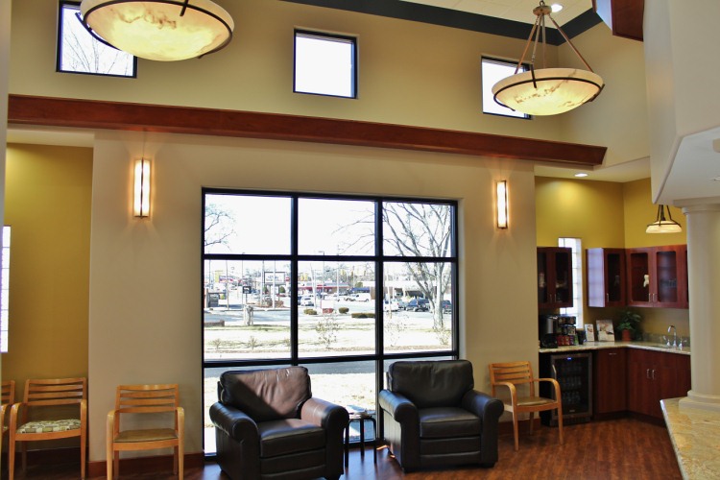
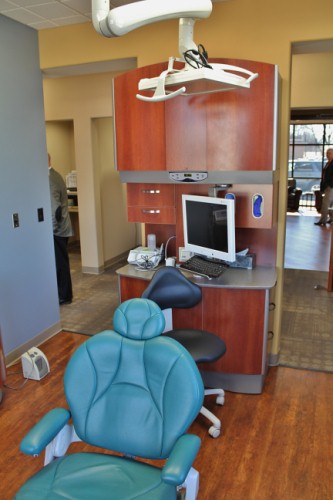
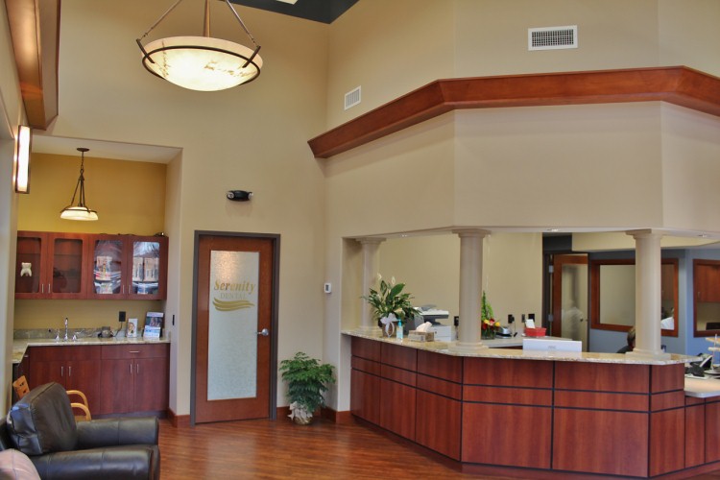
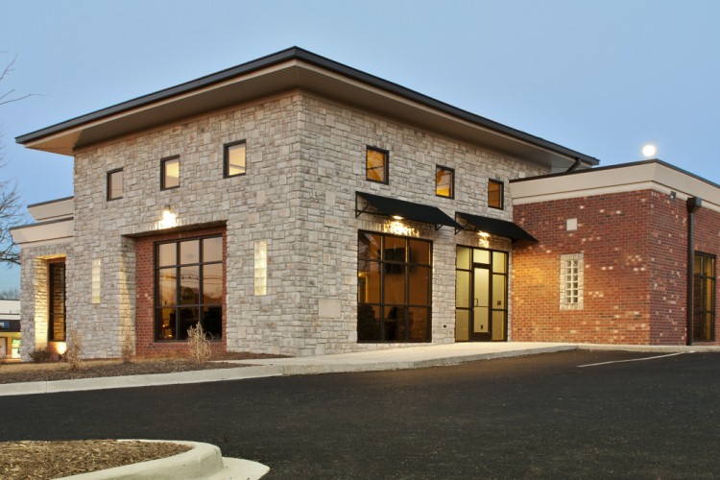
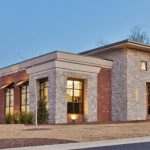
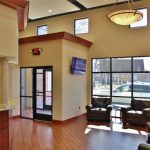
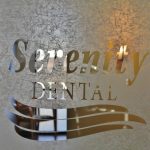
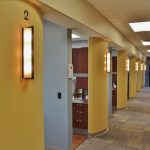
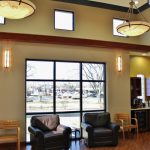
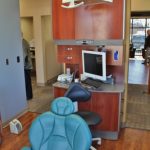
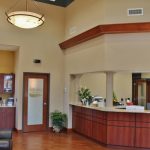
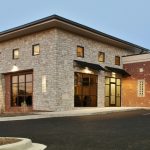
Dr. Teresa Larkins, DDS, owner
A multi-tenant commercial and office facility
THE CHALLENGE
To preserve as much green space as possible on tight, urban site while meeting the owner’s requirements for building size, parking and sustainability features.
To meet these stipulations, the building will be placed as close to the street as possible to reinforce the street scape and screen vehicle parking. Several ‘green building’ concepts will be incorporated into the project design including pervious concrete paving and underground storm water detention.
Manous Design provided comprehensive architectural and structural and civil engineering services plus interior, landscape and lighting design. Manous Design managed all mechanical, electrical, plumbing and fire protection engineering services.
RELATED PROJECTS
Autism Education and Therapy Centers
Provide Community Services
Lebanon General Aviation Terminal
Provide Community Services
SIZE
10,000 s.f. of total space including 4,500 s.f. dental suite and 5,500 s.f. commercial and office space for lease
BUDGET
Approximately $1.5 million


