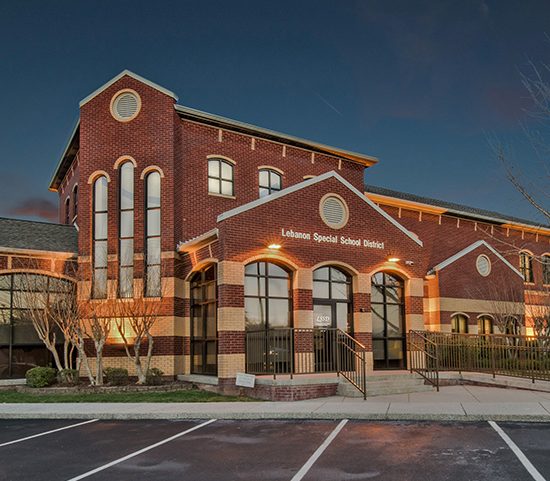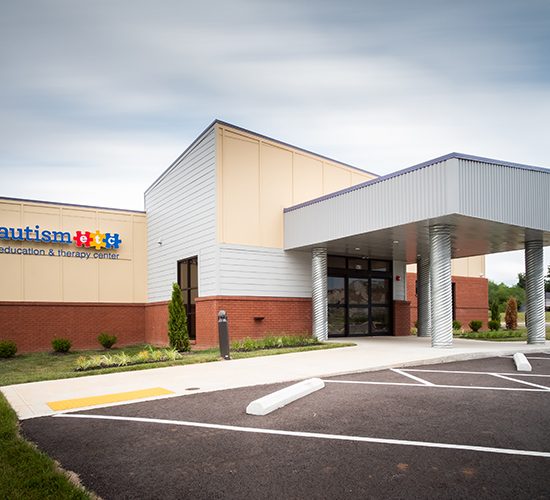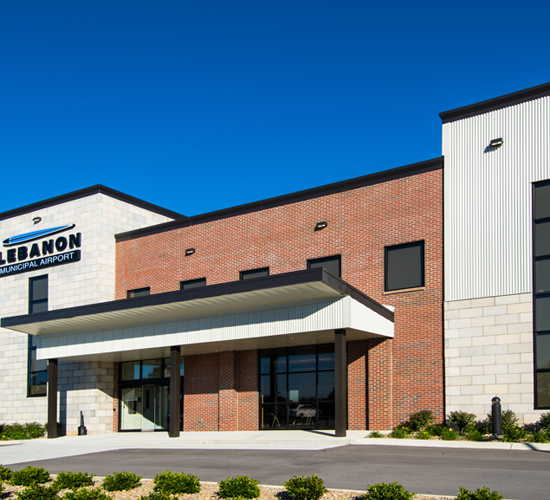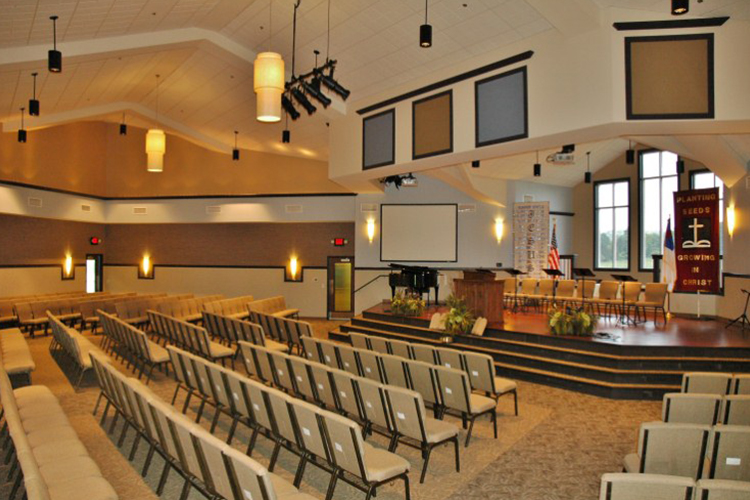
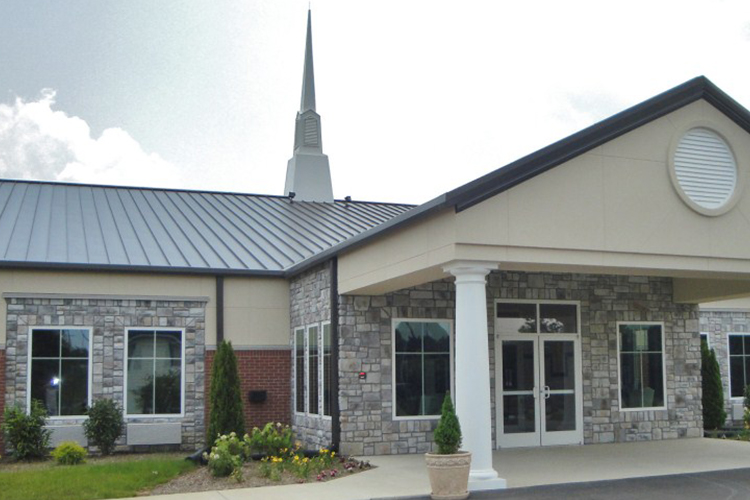
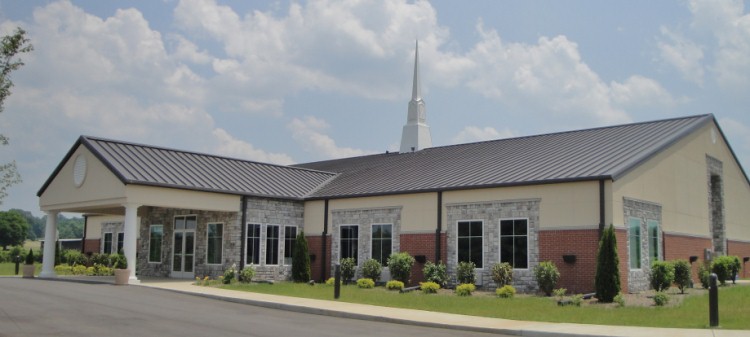
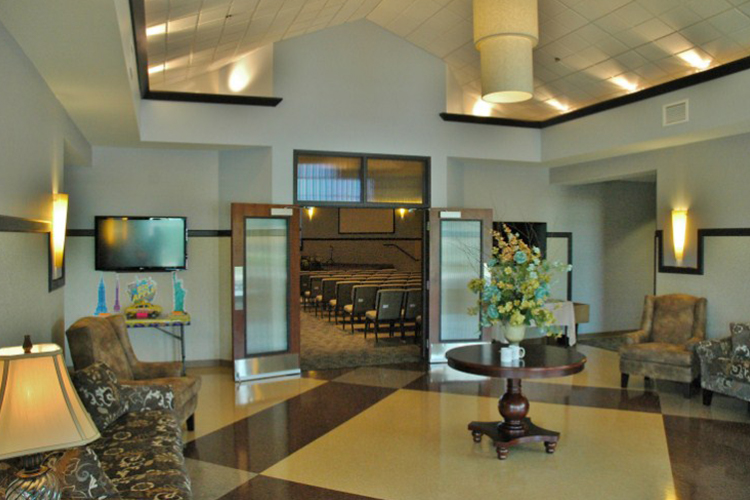
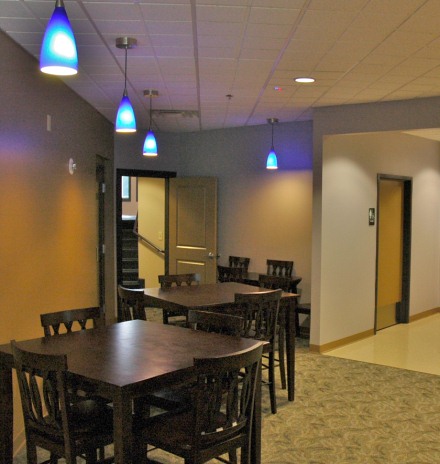
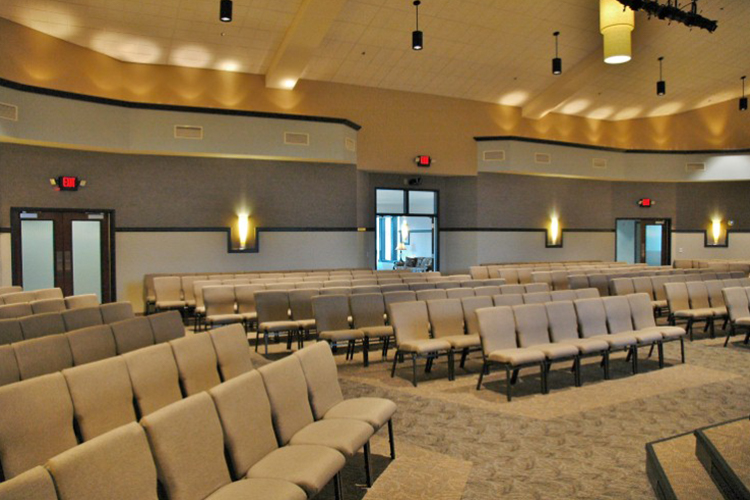
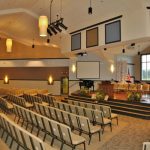
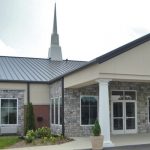
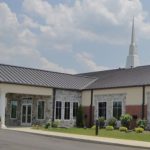
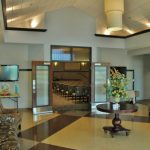
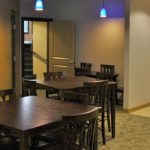
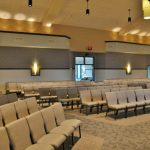
West Haven Baptist Church, Board of Elders
New church building
THE CHALLENGE
This project is the first phase of what is envisioned as a much larger church complex. Many churches grow in a rather haphazard fashion and great care was taken to ensure that the long-range plan of future growth would be a natural extension of the initial building. The fan shaped sanctuary space creates a very intimate worship experience by not only bringing the seats much closer to the stage but also allowing people to view the faces of their fellow congregation members. Site lines and acoustics are superior in this space.
Manous Design provided land planning studies, exploring many potential development options, comprehensive civil, architectural and structural engineering services plus interior, landscape and lighting design. Manous Design managed all mechanical, electrical, plumbing and fire protection engineering services. Manous Design also coordinated closely with the sound and lighting vendors.
RELATED PROJECTS
Autism Education and Therapy Centers
Provide Community Services
Lebanon General Aviation Terminal
Provide Community Services
SIZE
10,700 s.f. phase one includes a 330 seat sanctuary, eight adult classrooms and a children’s’ area and nursery.
BUDGET
$1,500,000


