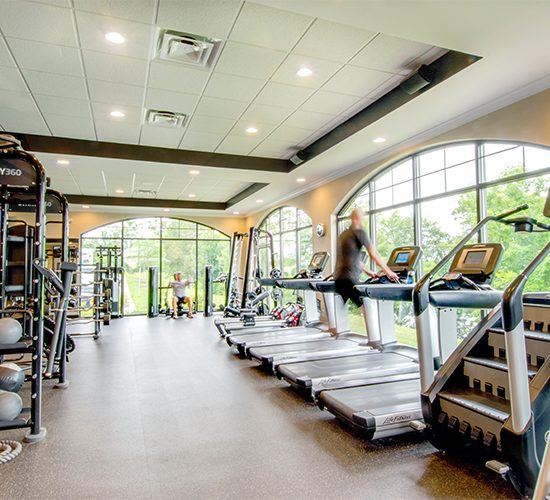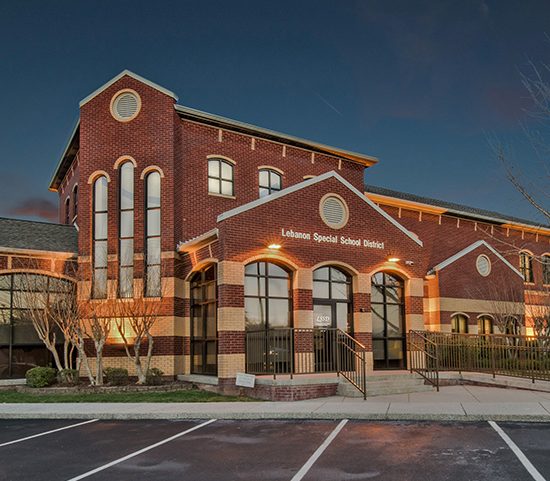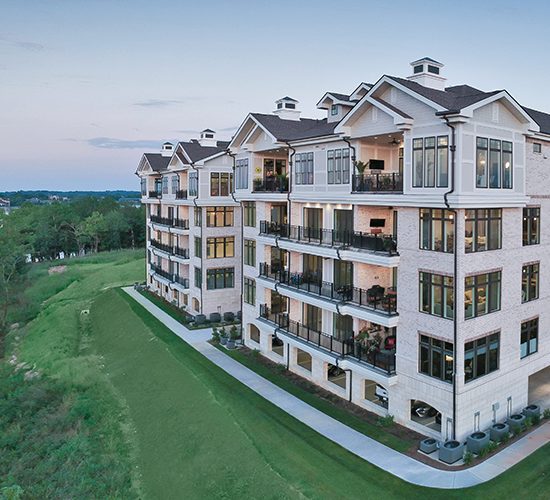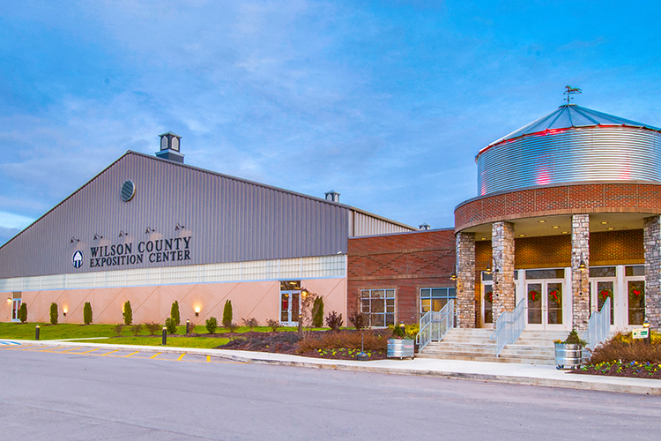
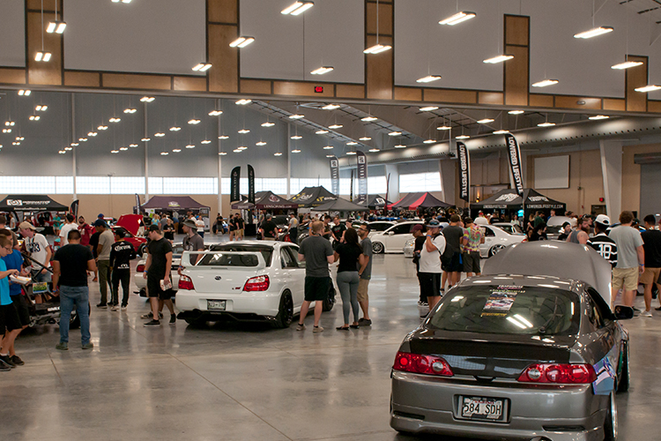
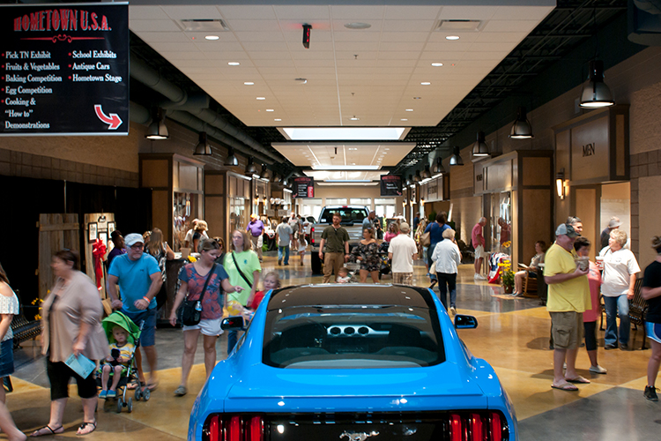
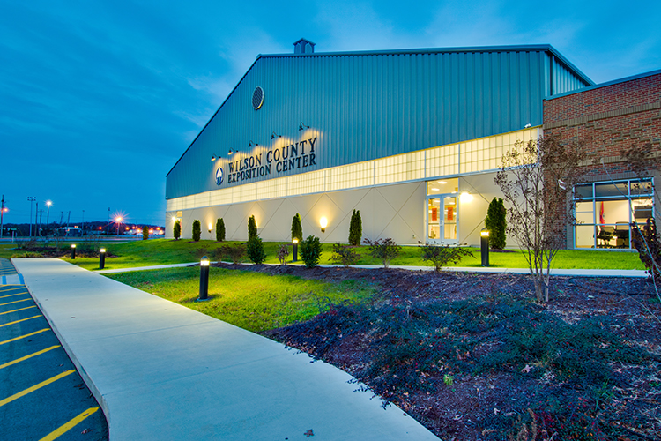
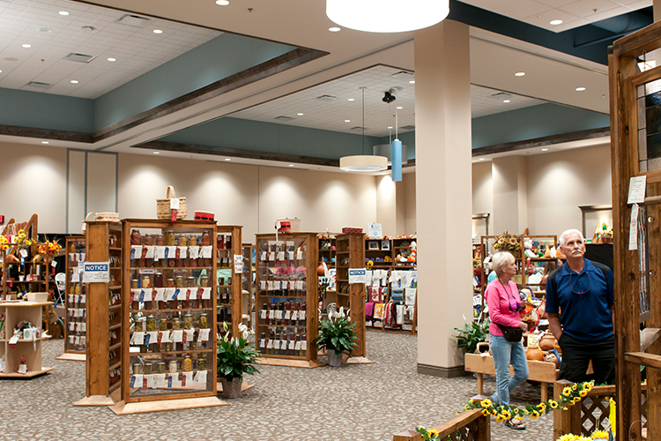
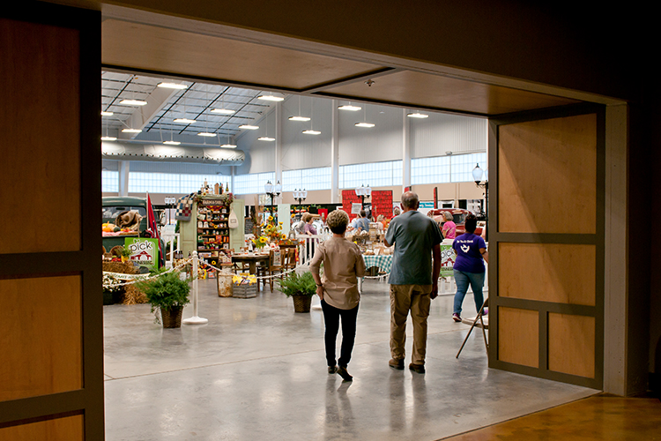
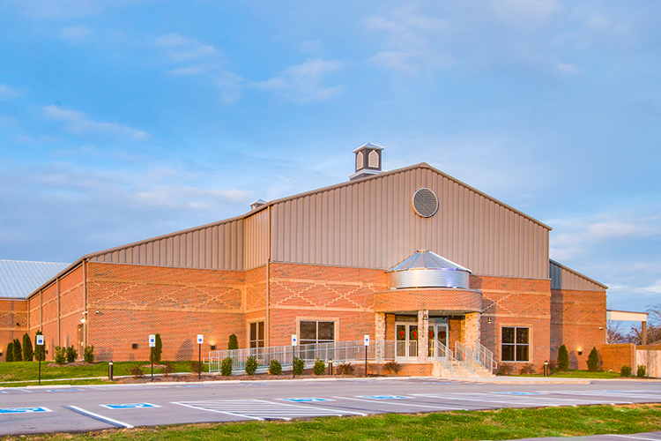
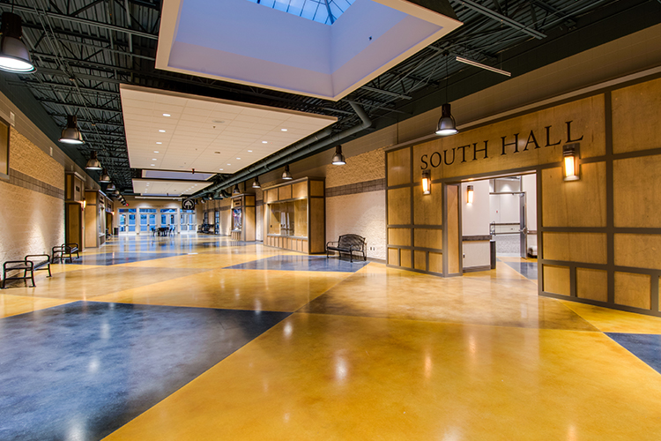
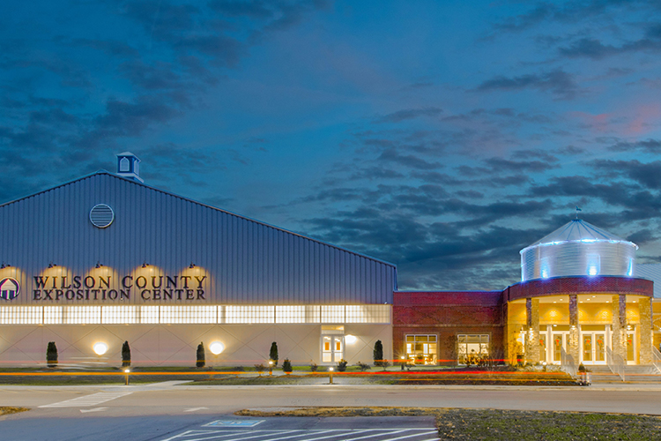
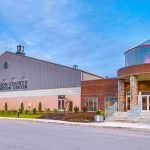


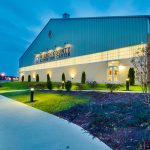
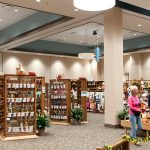
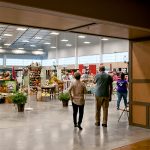
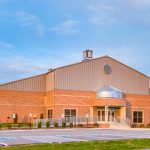
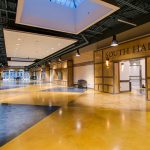
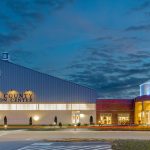
Wilson County Government
A new, multi-purpose convention facility, integrated into and becoming the focal point on the County’s expansive Ag Center
THE CHALLENGE
Wilson County has been in discussions regarding a convention center since the late 1990’s. This building is the culmination of that effort. The expo center is designed to be truly multi-functional and can host such diverse events as car and garden shows to wedding receptions and business meetings. The main exhibit hall approaches 1.2 acres of column free space with a full convention floor services package. The grand concourse serves as the main organizing spine through the facility and lends to expansion for the future. The exterior architecture is meant to harmonize, yet update the aesthetic of the adjacent ag center buildings. The interior of the building is flooded with natural light and the material selections and details echo the center’s rural roots.
Manous Design analyzed multiple sites located on the ag center for suitability and order of magnitude development costs. Manous Design provided comprehensive architectural and structural and civil engineering services plus interior, landscape and lighting design. Manous Design managed all mechanical, electrical, plumbing and fire protection engineering services.
RELATED PROJECTS
LSSD
Provide Community Services
Revery Point Foxland Harbor Condominium Buildings
Enjoy Life At The Water's Edge, Call Home
SIZE
80,000 s.f.
BUDGET
$12 million


